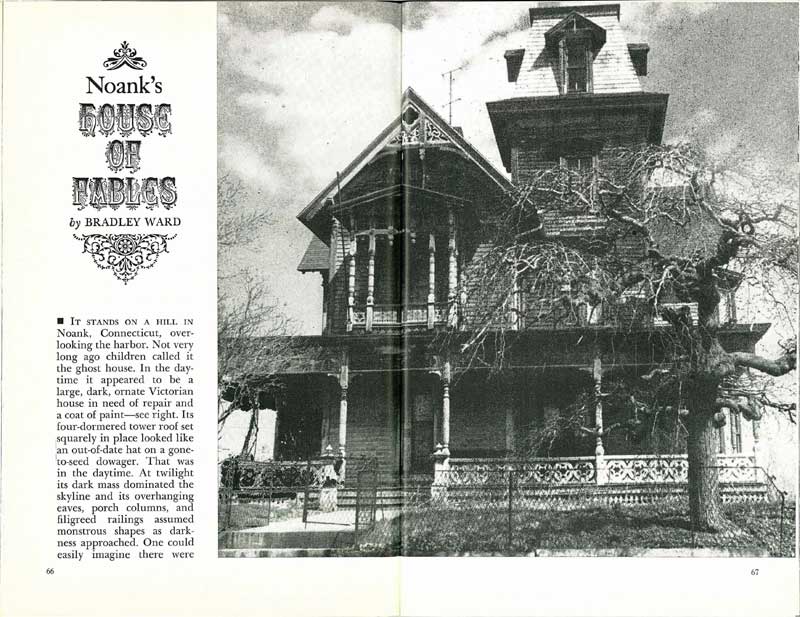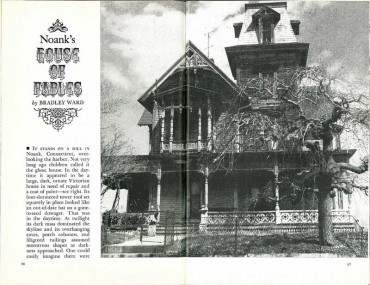History
Noank’s House of Fables
Excerpt from “’Noank’s House of Fables,” Yankee Magazine, August, 1967. The “House of Fables” stands on a hill in Noank, Connecticut, overlooking the harbor. Not very long ago children called it the ghost house. In the daytime it appeared to be a large, dark, ornate Victorian house in need of repair and a coat of […]

 Excerpt from “’Noank’s House of Fables,” Yankee Magazine, August, 1967.
The “House of Fables” stands on a hill in Noank, Connecticut, overlooking the harbor. Not very long ago children called it the ghost house. In the daytime it appeared to be a large, dark, ornate Victorian house in need of repair and a coat of paint Its four-dormered tower roof set, squarely in place looked like an out-of-date hat on a gone-to-seed dowager. That was in the daytime. At twilight its dark mass dominated the skyline and its overhanging eaves, porch columns, and filigreed railings assumed monstrous shapes as darkness approached. One could easily imagine there were bats or worse under that odd hat of a tower roof. The house was always dimly lit at best, as if by kerosene lamps. Later it was discovered that its lonely occupant, the elderly granddaughter of the builder, had 15-watt lightbulbs in almost every light socket.
It was during the daytime that passersby noticed the large carved wooden screen enclosing one end of its U-shaped porch. Many visitors to Noank have stopped to ask about it through the years. Fifteen panels, each about two feet square, make up the screen. Each panel has an intricate design cut into it with a scroll saw, and all designs are animals or birds in a forest background. Very few people realize, until they ask, that the panels represent scenes from Aesop’s Fables.
The screen is in poor condition; some of the panels are cracked, and here and there a piece is missing. But the screen, along with the rare snowflake designs of the porch decorations, testifies to the craftsmanship that went into the building of this house. It was, probably, the showpiece of the town when it was built in 1884 by Deacon Robert Palmer. Palmer wasn’t only deacon of the Baptist church, he was the owner of a flourishing shipyard, and it was his shipyard workers who built him, with loving care, a house he could be proud of. The screen, the carved trim, the turned columns were all the work of skilled cabinetmakers and shipwrights. They also fitted out the interior of the deacon’s house, using the finest mahogany for paneling and stairway, and carved the ceiling decorations from which the chandeliers were hung.
The deacon spared no expense in the building of his house. All of the hardware is copper or bronze. There are seven imported Italian marble fireplaces in the house-six of them are false, fitted with hem-mirrors so that the ladies of the household could check the length of their skirts. One fireplace is actually attached to a flue. All of the radiators in the house have marble tops, but these may have been a later addition. Washbasins were of inlaid enamel in brilliant colors; one still exists in excellent condition.
Until five years ago this house had never been out of the Palmer family. Shortly before she died, the last direct descendant of Deacon Palmer sold the house to Mr. and Mrs. E. William Gourd, whom she knew had admired the old house for a long time. The Gourds were faced with a mammoth job of restoration. First things had to come first, and a new roof was essential. Next, there were repairs to be made to the basic structure, and clapboarding to be replaced. Repairs to the trim and a new coat of paint are yet to come; but this gem of Victorian architecture has been saved, and is a ghost house no longer. Brighter bulbs have replaced the 15-watters. The Gourd’s teenage son is a member of a popular “rock” band which rehearses in one of the many rooms on the ground floor big enough to accommodate the drums, vibraphone, guitars, and various amplifiers and speakers used by the group. The joint is jumpin’ now. Assuredly there are no ghosts!
Wondering how the “House of Fables” has fared since this article was written? Read an update: Deacon Palmer’s House.
Excerpt from “’Noank’s House of Fables,” Yankee Magazine, August, 1967.
The “House of Fables” stands on a hill in Noank, Connecticut, overlooking the harbor. Not very long ago children called it the ghost house. In the daytime it appeared to be a large, dark, ornate Victorian house in need of repair and a coat of paint Its four-dormered tower roof set, squarely in place looked like an out-of-date hat on a gone-to-seed dowager. That was in the daytime. At twilight its dark mass dominated the skyline and its overhanging eaves, porch columns, and filigreed railings assumed monstrous shapes as darkness approached. One could easily imagine there were bats or worse under that odd hat of a tower roof. The house was always dimly lit at best, as if by kerosene lamps. Later it was discovered that its lonely occupant, the elderly granddaughter of the builder, had 15-watt lightbulbs in almost every light socket.
It was during the daytime that passersby noticed the large carved wooden screen enclosing one end of its U-shaped porch. Many visitors to Noank have stopped to ask about it through the years. Fifteen panels, each about two feet square, make up the screen. Each panel has an intricate design cut into it with a scroll saw, and all designs are animals or birds in a forest background. Very few people realize, until they ask, that the panels represent scenes from Aesop’s Fables.
The screen is in poor condition; some of the panels are cracked, and here and there a piece is missing. But the screen, along with the rare snowflake designs of the porch decorations, testifies to the craftsmanship that went into the building of this house. It was, probably, the showpiece of the town when it was built in 1884 by Deacon Robert Palmer. Palmer wasn’t only deacon of the Baptist church, he was the owner of a flourishing shipyard, and it was his shipyard workers who built him, with loving care, a house he could be proud of. The screen, the carved trim, the turned columns were all the work of skilled cabinetmakers and shipwrights. They also fitted out the interior of the deacon’s house, using the finest mahogany for paneling and stairway, and carved the ceiling decorations from which the chandeliers were hung.
The deacon spared no expense in the building of his house. All of the hardware is copper or bronze. There are seven imported Italian marble fireplaces in the house-six of them are false, fitted with hem-mirrors so that the ladies of the household could check the length of their skirts. One fireplace is actually attached to a flue. All of the radiators in the house have marble tops, but these may have been a later addition. Washbasins were of inlaid enamel in brilliant colors; one still exists in excellent condition.
Until five years ago this house had never been out of the Palmer family. Shortly before she died, the last direct descendant of Deacon Palmer sold the house to Mr. and Mrs. E. William Gourd, whom she knew had admired the old house for a long time. The Gourds were faced with a mammoth job of restoration. First things had to come first, and a new roof was essential. Next, there were repairs to be made to the basic structure, and clapboarding to be replaced. Repairs to the trim and a new coat of paint are yet to come; but this gem of Victorian architecture has been saved, and is a ghost house no longer. Brighter bulbs have replaced the 15-watters. The Gourd’s teenage son is a member of a popular “rock” band which rehearses in one of the many rooms on the ground floor big enough to accommodate the drums, vibraphone, guitars, and various amplifiers and speakers used by the group. The joint is jumpin’ now. Assuredly there are no ghosts!
Wondering how the “House of Fables” has fared since this article was written? Read an update: Deacon Palmer’s House.


