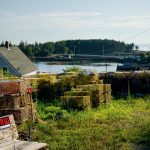Project: Backyard Tree House
Jeannie and Gus Merwin’s backyard is 14 acres of New Hampshire woodland. “Peaceful” is the word the Merwins use to describe the way they feel when perched in their new tree house.
The east window looks out on a cascading brook and waterfall. From the other windows there are views of trees and an animal path used by deer, coyotes, moose, bears, minks, otters, and fishers. “I just love being eye level with the birds and squirrels,” Jeannie says.
Process:
The couple hoped to find a hardwood tree (for strength) on the site, but the best view of the waterfall was from a white pine. Because this pine has a 7-foot circumference, they figured it could withstand the weight of the building. A carpenter was much easier to choose — Jeannie’s brother-in-law, Doug Riley, jumped at the chance. An expert at log homes, Doug was eager to try his first tree house.
Jeannie drew up blueprints for a 12×12-foot house. Twenty steps lead to a small screened porch that’s about 12 feet from the ground. Inside is a room with unpainted knotty-pine walls and wicker furniture. The engineering key to this project is that the structure must not be rigid: The house must be able to adjust to the swaying of the tree. Movable joists (called false limbs) made of 6×6-inch pine beams are bolted to the tree. Gus, a career metalworker, welded the L-shaped brackets that fasten the supporting beams to the tree. He and Jeannie also worked as carpenter’s helpers.
Cost:
$8,000 in labor and materials
What Would You Do Differently?
“We’d make the porch bigger,” Jeannie says. Her design didn’t account for the space taken up by the framing.





