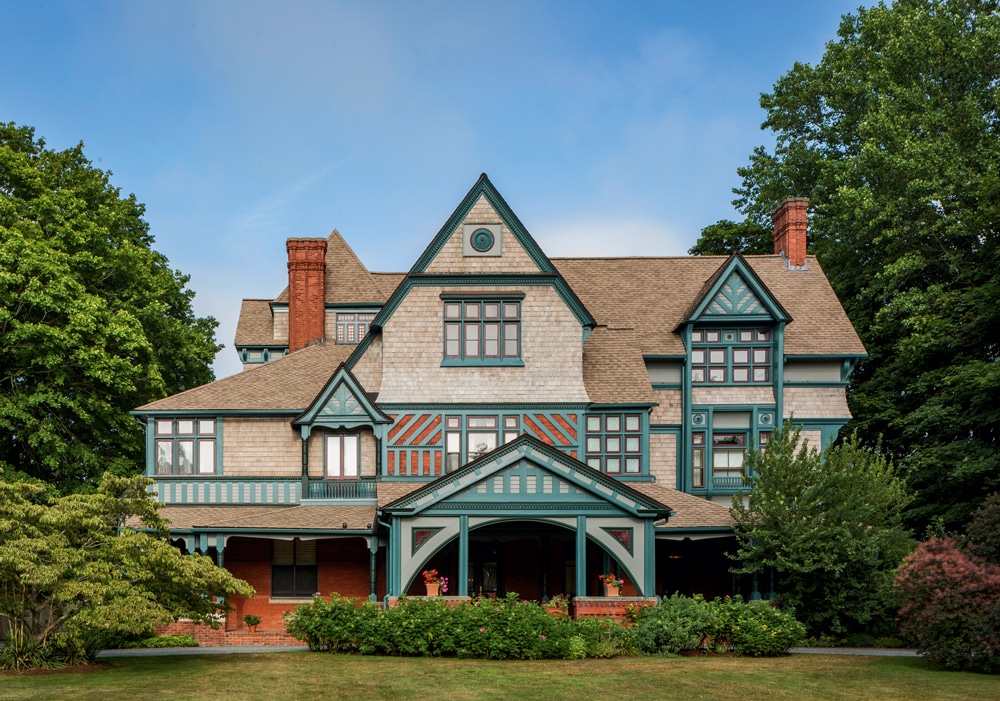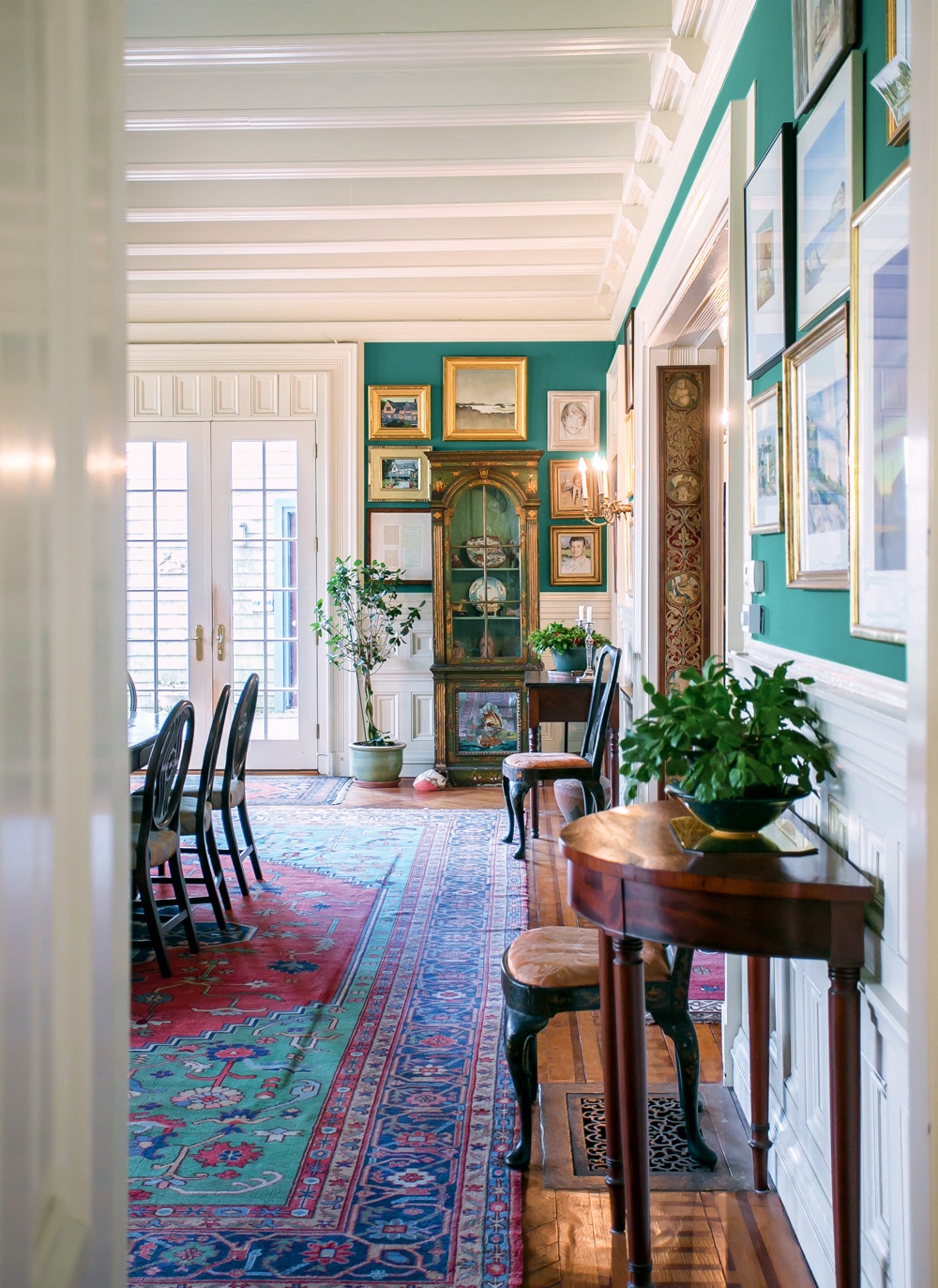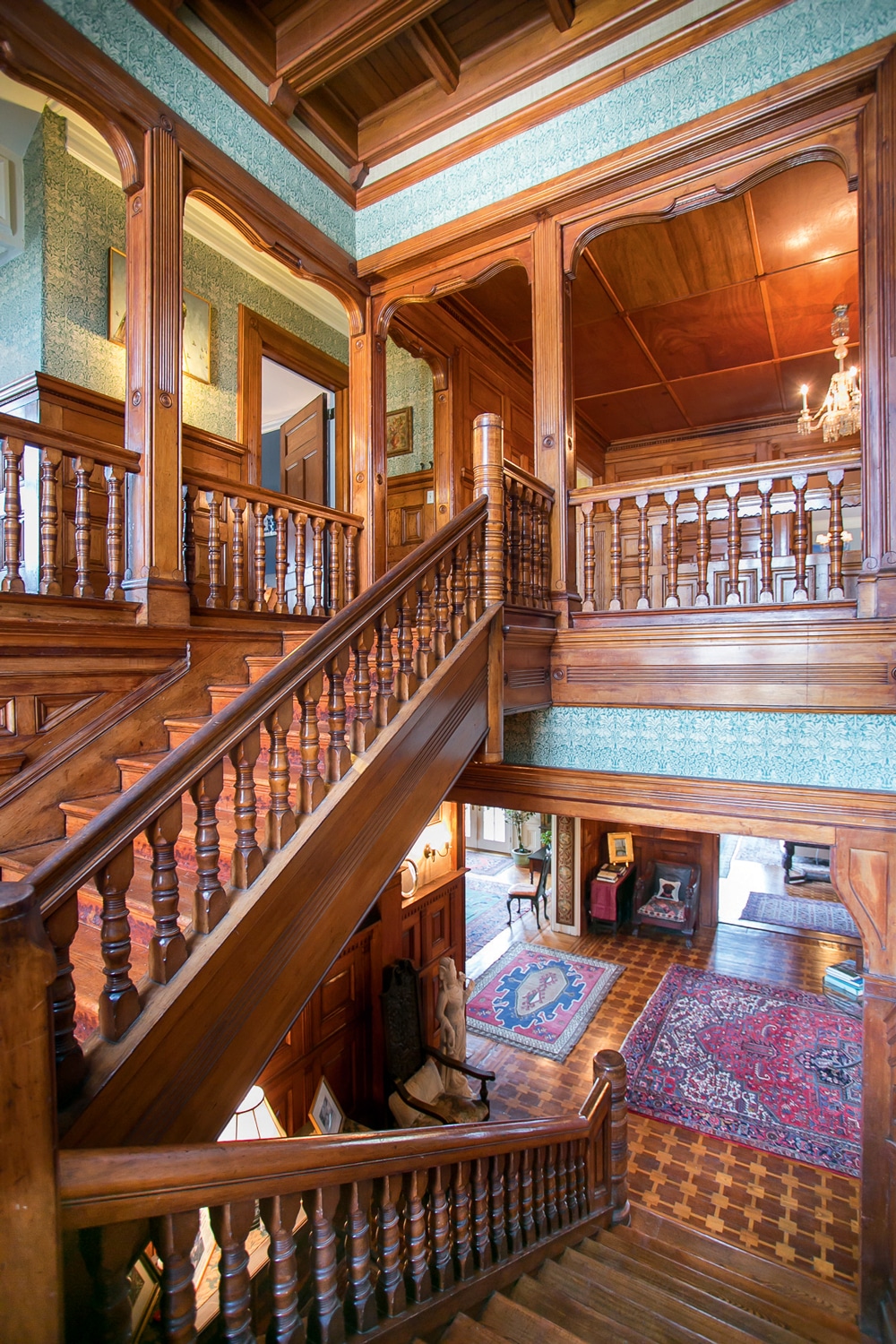An Unbeatable Address in Newport, RI | House for Sale
Lay claim to a Newport mansion of your own on a grand avenue that tycoons once called home.

Snug Harbor, a 19th-century “summer cottage” designed by William Appleton Potter and Robert H. Robertson
Photo Credit : Francis Dzikowski from the forthcoming book American Eclectic: The Architecture of Robert H. Robertson (Monacelli Press) with funding from the Furthermore and Porzelt Foundations
Photo Credit : Francis Dzikowski from the forthcoming book American Eclectic: The Architecture of Robert H. Robertson (Monacelli Press) with funding from the Furthermore and Porzelt Foundations
As the founder of one of New England’s largest art galleries, Bill Vareika has a pretty good eye for diamonds in the rough. And “rough” exactly describes the Newport, Rhode Island, mansion called Snug Harbor when Bill and his wife, Alison, rented an apartment in it, back in 1987. That was the same year Bill opened William Vareika Fine Arts just a few blocks away on the same street, the city’s famed Bellevue Avenue.
In 1991, when the Vareikas’ landlord informed them that Snug Harbor was for sale, they faced a big decision. They had a relatively new business and a growing family: Their son, Christian, was 1, and Alison was pregnant with their daughter, Hope. “It was a hectic time,” Bill recalls, “and we didn’t have a lot of money. The house was aged and decrepit, but we loved it.” And so, they bought it.
“We just felt that it was worth it,” Alison says. “Some things are worth saving.”
Built in 1877 for Navy Admiral Charles H. Baldwin (who named it for Sailors’ Snug Harbor, the nation’s first home for retired seamen), the Queen Anne home is a bit older than many of its neighbor mansions, which include Rosecliff and the Elms. The many-gabled, pre–Gilded Age construction of brick, shingle, and clapboard has been on the National Register of Historic Places since 1971.
The history of the place appealed to the Vareikas—which is no surprise, since it was a passion for preservation that drew Bill to Newport in the first place. While studying pre-law at Boston College, he took an art history class and learned about the artist John LaFarge, who had lived in Newport for a time. Bill’s interest in LaFarge led him to visit the city, and as fate would have it, he arrived just as a church decorated with LaFarge murals and windows was in danger of demolition. Bill volunteered to lead the legal crusade to save the church, which was ultimately successful years later.
After graduation, Bill moved to Newport and found work as a custodian and art installer at what is now the Newport Art Museum. He supplemented his income by combing yard sales and junk shops for “sleepers,” unrecognized or underappreciated artwork that he could resell to a dealer or collector. He proved to have a talent for the work, and his business grew. It was during this time that he met Alison at a local artist’s studio, where she was having her portrait painted; they were married five years later.
When the Vareikas became the owners of Snug Harbor, they began a decades-long restoration of the mansion that would span top to bottom. Well, almost: The third floor, which the Vareikas have used only for storage, remains unfinished. Big enough to hold four or five bedrooms, it’s an intriguing time capsule for now. The plaster on the walls likely dates back to when servants still lived there; later tenants, the Vareikas were told, punched the occasional hole in that plaster, believing there was money hidden in the walls.

Photo Credit : Meghan Sepe
Everything below that topmost floor has been artistically renovated and restored. All the first-floor marble and tile fireplaces are in fine working condition. A handsome oak and walnut staircase leads to the open-concept upper level of the two-story great hall. Originally, the great hall was greater still, as it extended to the third floor, but previous owners closed that off with a beautiful paneled ceiling. “We always thought someday we might open it back up,” Bill says, “but we never got to it. We’ll leave that for the next owners.”
One major change was a utilitarian one. The original kitchen was in the basement—fine for an era in which staffers prepared meals but not for a modern family. So the Vareikas’ very first project was to turn a first-floor reading room into the current kitchen, which somehow manages to be contemporary and comfortable and still in harmony with the rest of the house.
Just as extensive as the renovations indoors were the ones outside. The backyard was dust and scrub brush when the Vareikas bought the house, but today it boasts a clay tennis court and a graceful swimming/reflecting pool. The gardens and lawns are set off with stonework so carefully fashioned to appear original that they were selected for a preservation award, until Bill explained to the judges that it wasn’t a restoration at all.

Photo Credit : Meghan Sepe
Now that the Vareikas’ children have grown and moved on to their own lives, Snug Harbor—with its five bedrooms and four and a half bathrooms—is simply more than the couple needs. And as they get older, they are also reminded by their knees that this is a house of many stairs. “It is time,” Alison says. “We’ve loved this house, but we are ready to move on.”
What they’ll be leaving behind, says real estate agent Kylie McCollough, is a truly rare Bellevue Avenue find. “A flat two-acre lot on [this street]—that’s incredible to begin with. And it has been so meticulously renovated and restored by Bill and Alison. So many of these properties have essentially become museums. This one is still a home, and it begs for a family to live here.”
Snug Harbor is listed at $4.99 million. Contact Kylie McCollough at Gustave White Sotheby’s International Realty at 949-244-1256 or visit gustavewhite.com.
Joe Bills
Associate Editor Joe Bills is Yankee’s fact-checker, query reader and the writer of several recurring departments. When he is not at Yankee, he is the co-owner of Escape Hatch Books in Jaffrey, NH.
More by Joe Bills

