The House Whisperer | Bill Gould
As Bill Gould dismantles and rebuilds classic New England architecture, he becomes historian, contractor, craftsman, and puzzle solver.
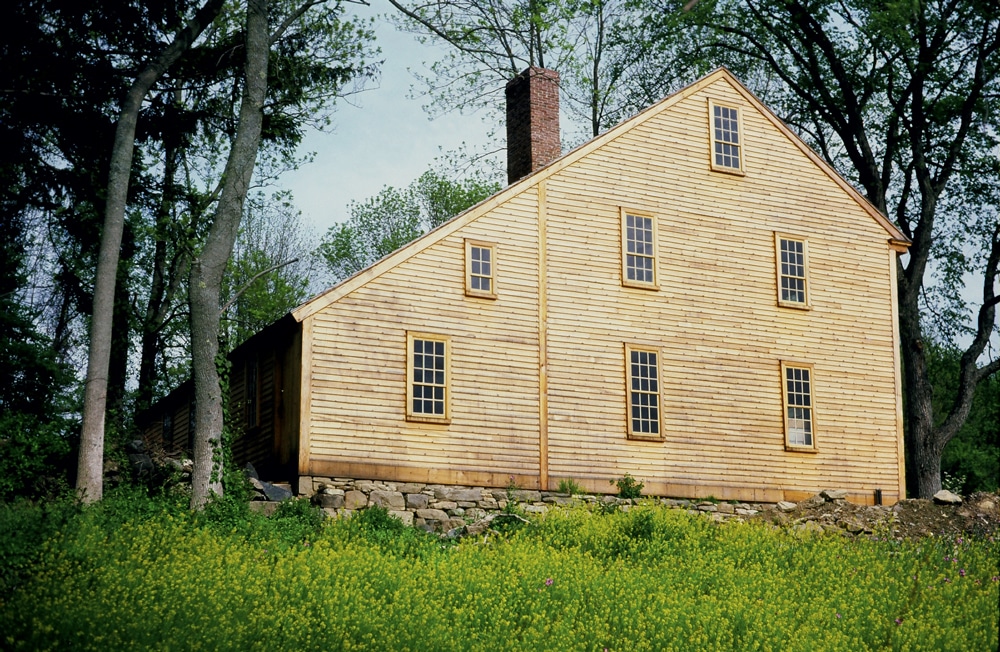
Coffee By Design | Portland, Maine
Photo Credit : Katherine KeenanThe old houses speak.
Bill Gould knows how to listen.
On a warm July afternoon in Pomfret, Connecticut, Gould emerged from his workshop, stepping down off the thick granite step onto the grass, and his blond-white hair took the light the same way as the swaying hay in the field behind his house. He’s tall, lean, thick-forearmed, with the slight tight hunch in the shoulders that comes from 50 years of lugging lumber, prying, planing, painting, planting. The light in his eyes belies his 75 years.
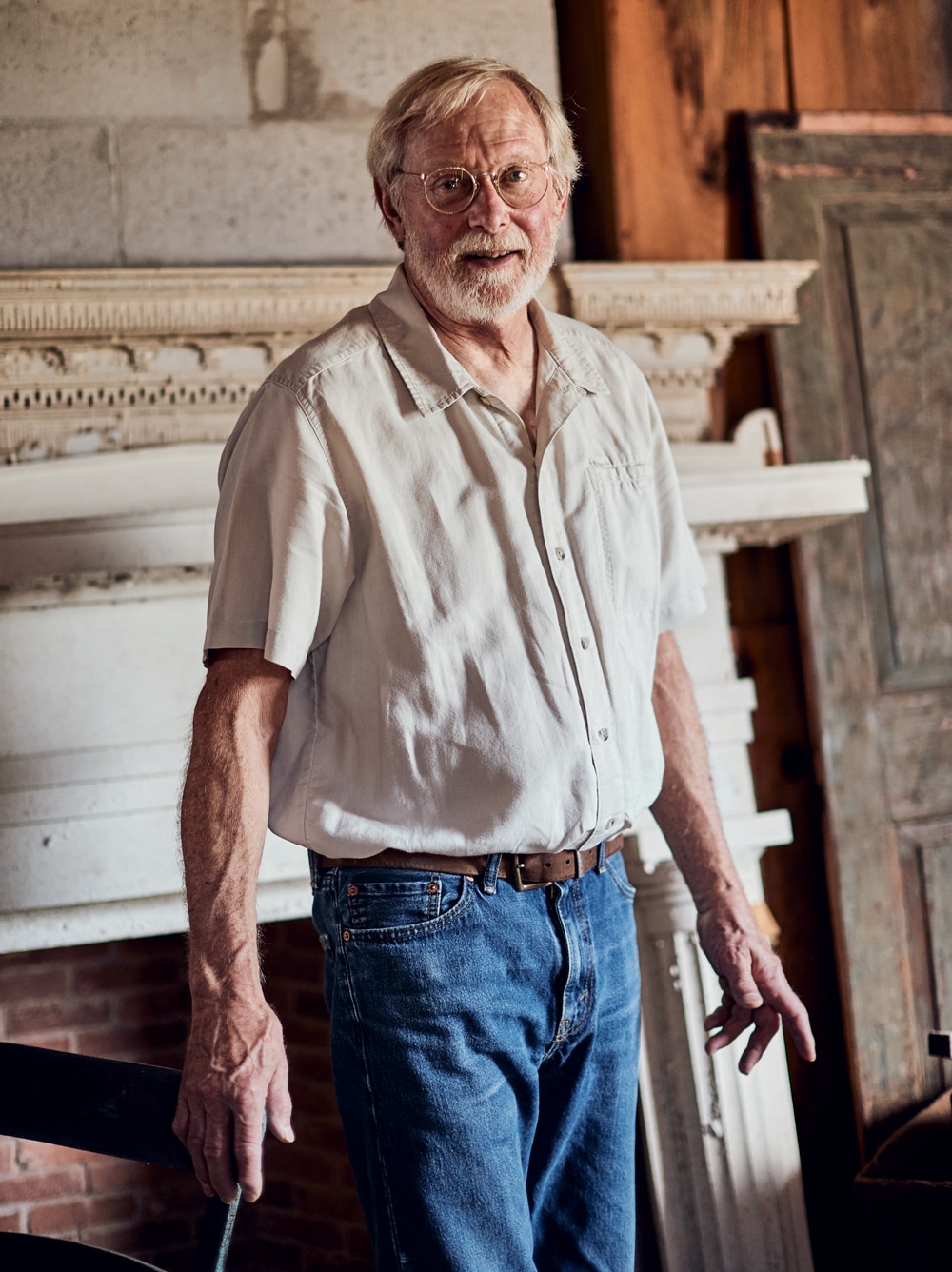
Photo Credit : Carl Tremblay
Given his wire-rimmed glasses, shorts, and a loose T-shirt, one can picture Gould onstage with a banjo as easily as doing the work he does, preserving and relocating historic buildings and homes in southern New England and far beyond. Instead of letting a home or barn or even an old outhouse molder and disappear forever, Gould and his team step in and, piece by painstaking piece, dismantle the house, labeling each board, beam, baluster, threshold, sash, mantel, pane of glass, and stick of trim. Then they put it in storage until a buyer wants it reconstructed, at which point, piece by painstaking piece, they put it back together again. In the process, the structures reveal their secrets, and Gould has spent his lifetime listening.
An urge to build and make was inborn, he explained, sitting in his office on the second floor above his workshop, in a building he built himself in 1989 from the trees taken down when a tornado ripped through his land. He gestured at the walls, the floors, explaining that every board came from trees that grew right here. How to explain the feeling of entering a place made from the material that came from the land on which the building sits, nails hammered by the arm of the person you’re sharing a conversation with? One sensitive to the language of houses will detect it. It’s a little like the difference between biting into a strawberry you’ve grown in your garden versus one shipped to the market from Chile in February.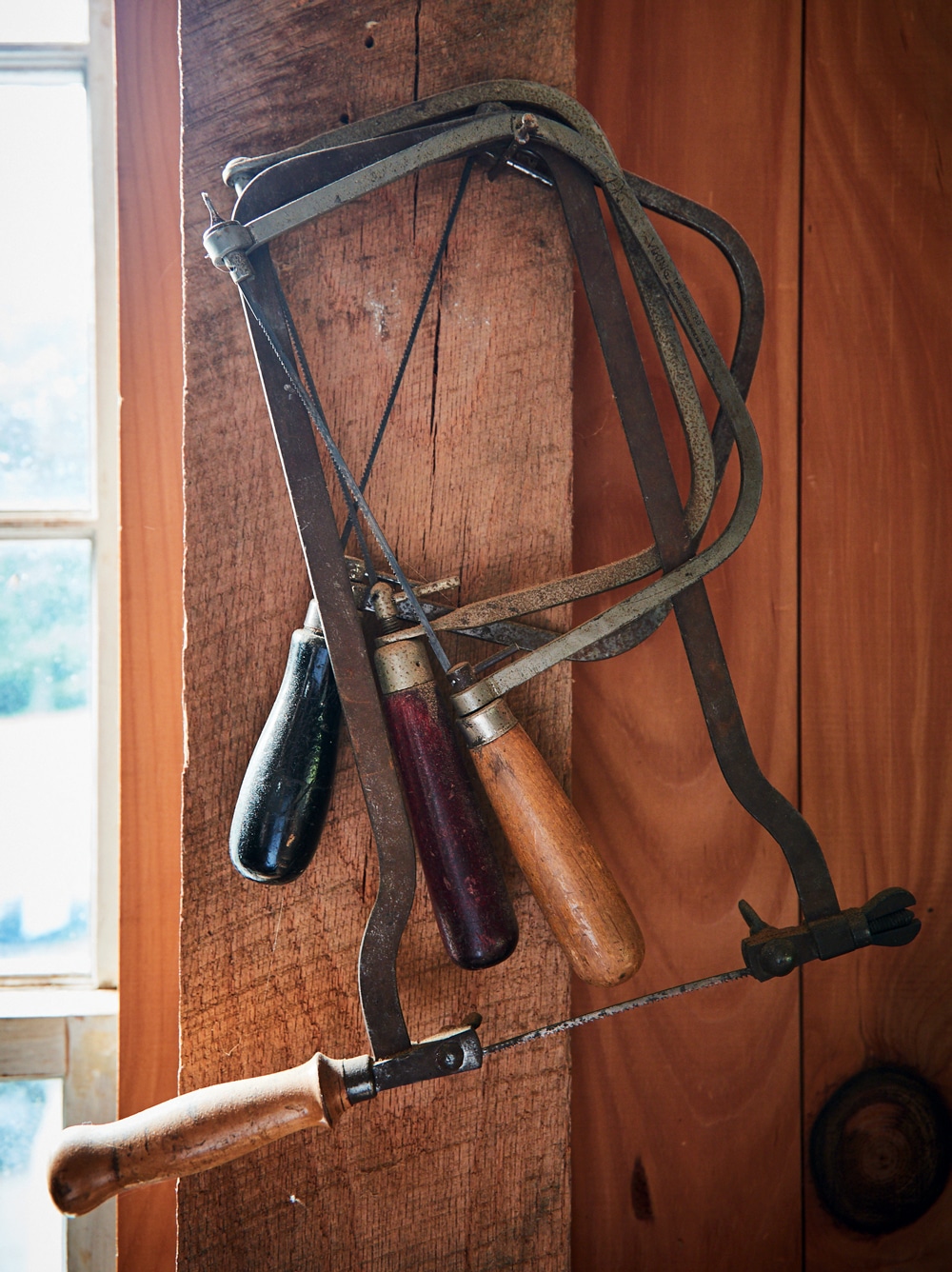
Photo Credit : Carl Tremblay
His website (historic-architecture.com) lists a variety of properties for sale, and typically the kinds of properties Gould takes on will run you between $30,000 and $90,000. A listing for a two-story house built in 1750 in Hartford has the specialized language of the work: Drop summers, small joists, deep chimney girts and end beams as well as gunstock posts make up the hewn oak frame. Images from another property, an 1837 Cape in New Hampshire, show intricate molding, scrollwork up a staircase, a shaft of light against beams in the attic. In the listing for the Hartford house, there’s a photograph of an early chalk drawing discovered on the roof sheathing, depicting the house with a stick-figure tree. Such are some of the messages the old houses hold. A ghosty-ness up there above the rafters, stories under the floorboards.

Photo Credit : Bill Gould
When asked if he believes in ghosts, Gould leaned back in his chair and put his hands behind his head. “No,” he said, shaking his head. “I don’t believe in ghosts. I’ve never come in contact.” He paused for a moment. “But I do find myself to be a witness.
“My business marks the end of the line for a building,” he continued. And he talked of entering places “that have been abandoned or ruined by ignorance,” and being alone in these old structures, and how that’s when he begins to feel the building. “And you start to wonder, Who was here? What happened in this place?” Maybe a house had a small room, maybe it feels a little strange: “They didn’t deal well with oddities back then. Eccentricities. Deformities. Incest. So they put them in a room and fed them through a crack in the floor.” He’s seen those cracks in the floor.
He talked of a house in Grafton, Massachusetts, standing in its kitchen and seeing light fall on a patch of floor, worn in the place in front of where the sink used to be. “It showed the wear of a woman standing there, who toiled there, worked there, took care of her family there. You tear it up, and the story’s gone.” For Gould, these old buildings aren’t just accumulations of joined wood, walls, and stone. “There’s nothing about one thing,” he said. “Religion, politics, sex, desire, interests, they’re all intertwined. Do walls talk?” he asked, as though the answer was self-evident.
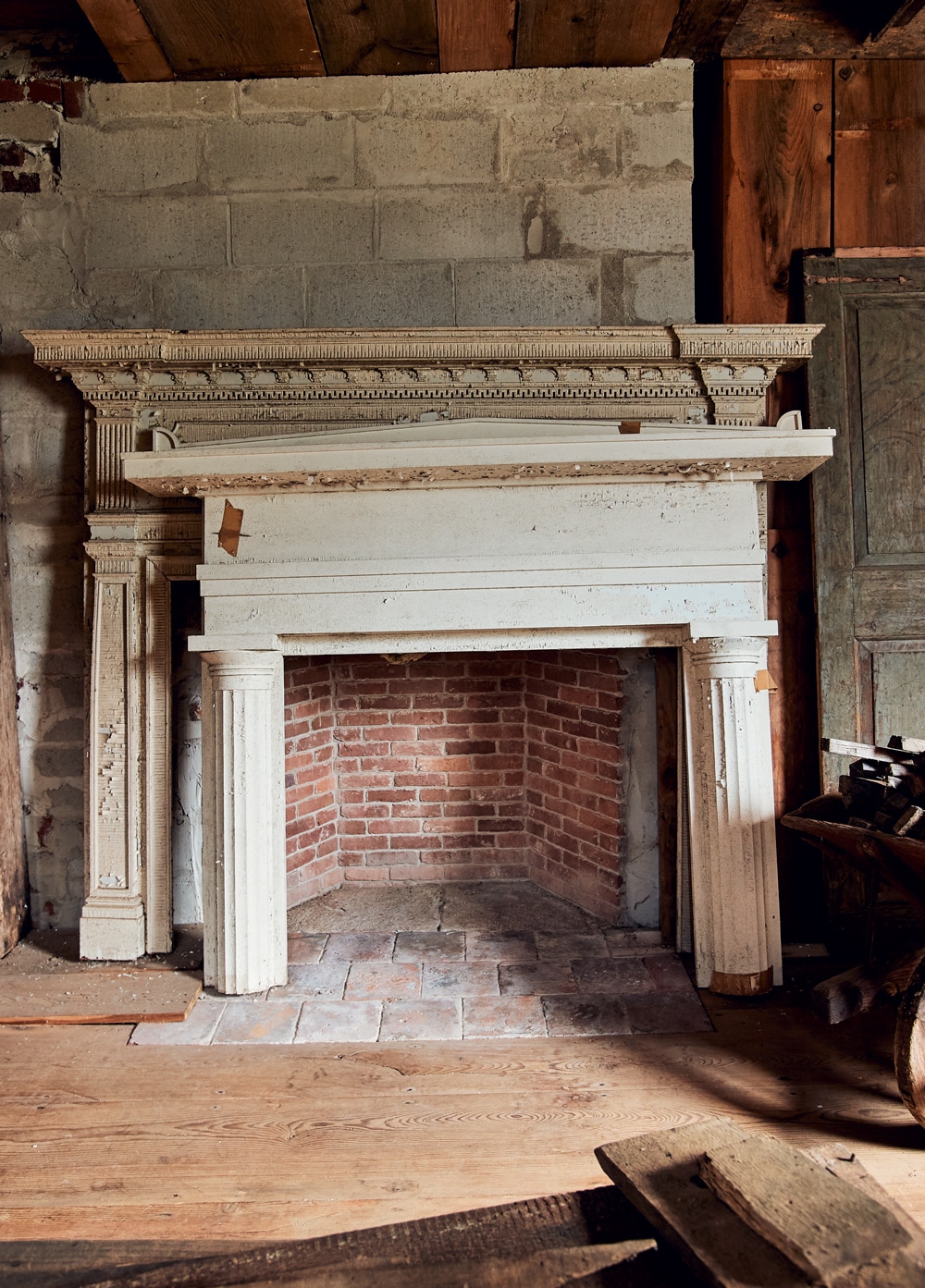
Photo Credit : Carl Tremblay
As someone whose life’s work has him living in history, Gould straddles now and then. At the time we spoke, his flip phone was 16 years old. “You can’t do this with an iPhone,” he said, lifting his phone in its worn canvas case off the table and dropping it down three feet. Downstairs, in his workshop, he showed his hand tools with pride: a gouge, a plane. We stood and felt the difference between a railing that had been planed smooth and one that had been sanded. He showed the ribbons of wood he’d planed off the rail—long, translucent coils. Layer by layer pulled away, to reveal something underneath.
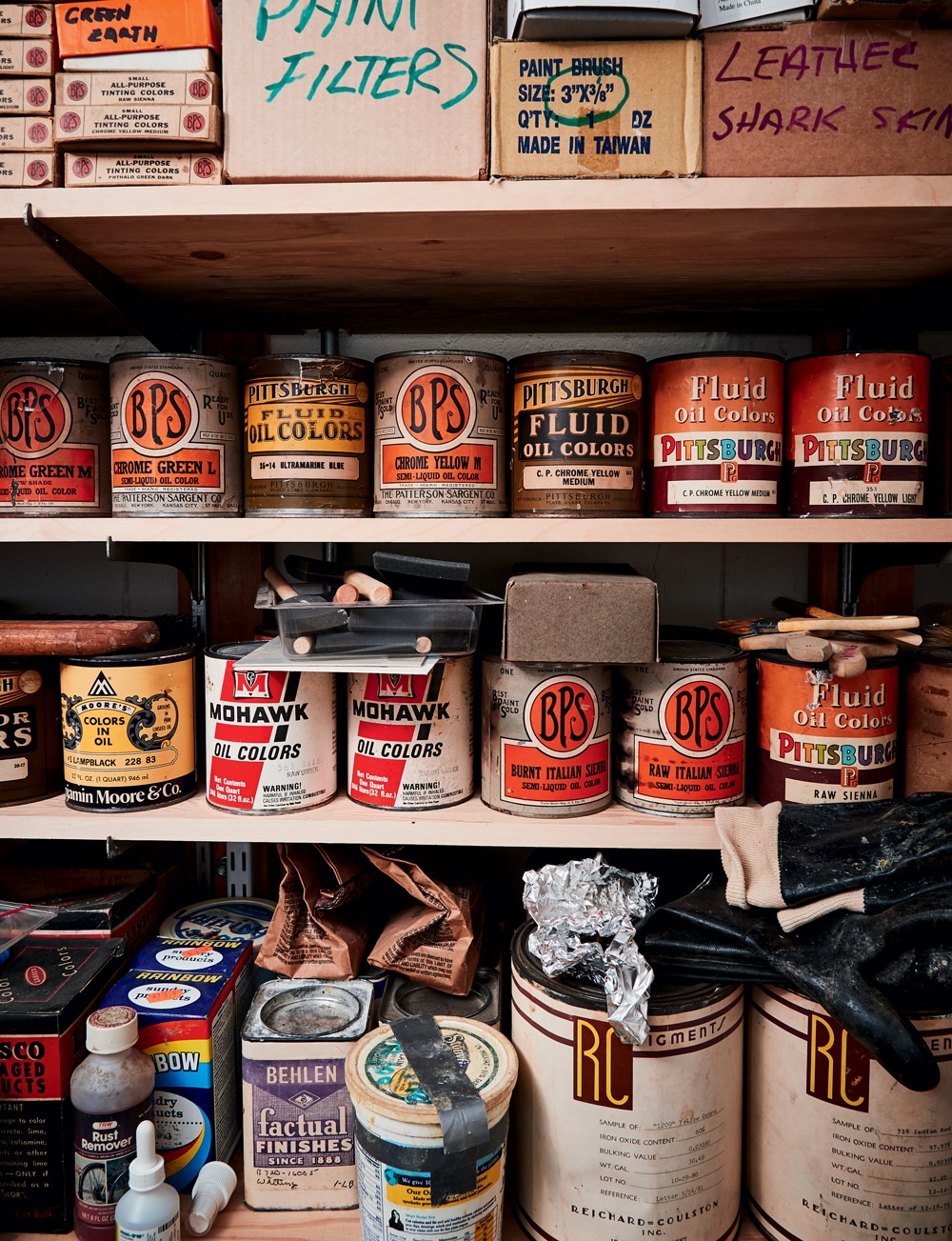
Photo Credit : Carl Tremblay
In the basement, cans of oil paint stand stacked on shelves and the sharp singe of turpentine fills the nose. He talked of the corner-cutting that goes on today, the shortcuts, the synthetics, and he’s sympathetic: Custom siding for a client is costing something in the ballpark of $50,000 for the clapboards alone. “Who can afford this?” he said.
One can tell he’s a man of high standards, of getting as close to perfection as possible, and he’s aware, too, that perfection is an illusion, that boards and buildings sag, wiggle, bend, as we do, over time.
“The work makes you conscious of the end,” he said. “It’s all part of understanding humanity. How we live, how we die, and what we pass on.”
Sidebar: From Connecticut to Savannah
Four years ago, Peter Galloway, who has loved historic architecture all his life, searched across the South for a vintage house he could move to the empty lot beside his 19th-century Printmaker’s Inn in Savannah, Georgia. “Nothing panned out,” he says. Then he found the Hills House, which Bill Gould was rescuing from demolition in East Hartford, Connecticut. Much of the structure was built in the 1740s; experts attested that some timbers dated from 1692. “When I saw it in person, I knew it was the house,” Galloway says. And when research showed that his family was distantly related to the original owners, it “made it almost seem like it was meant to happen.”
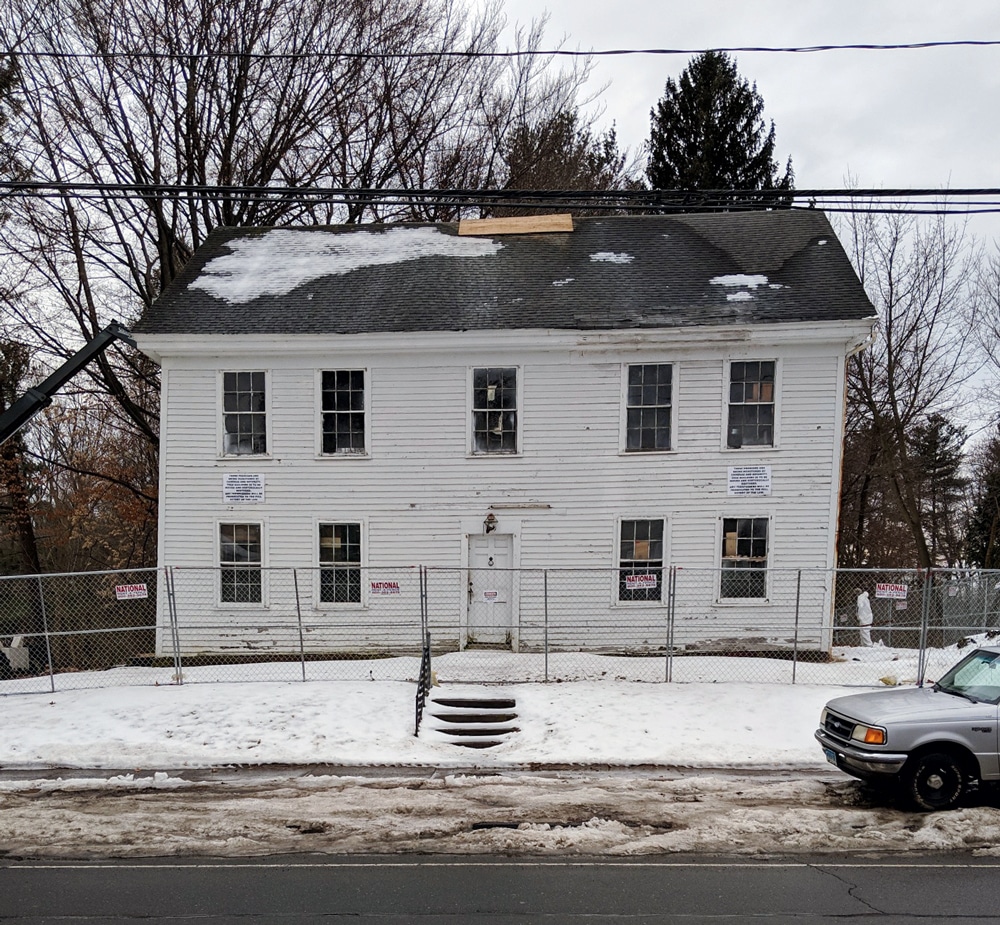
Photo Credit : Courtesy of Printmaker’s Inn
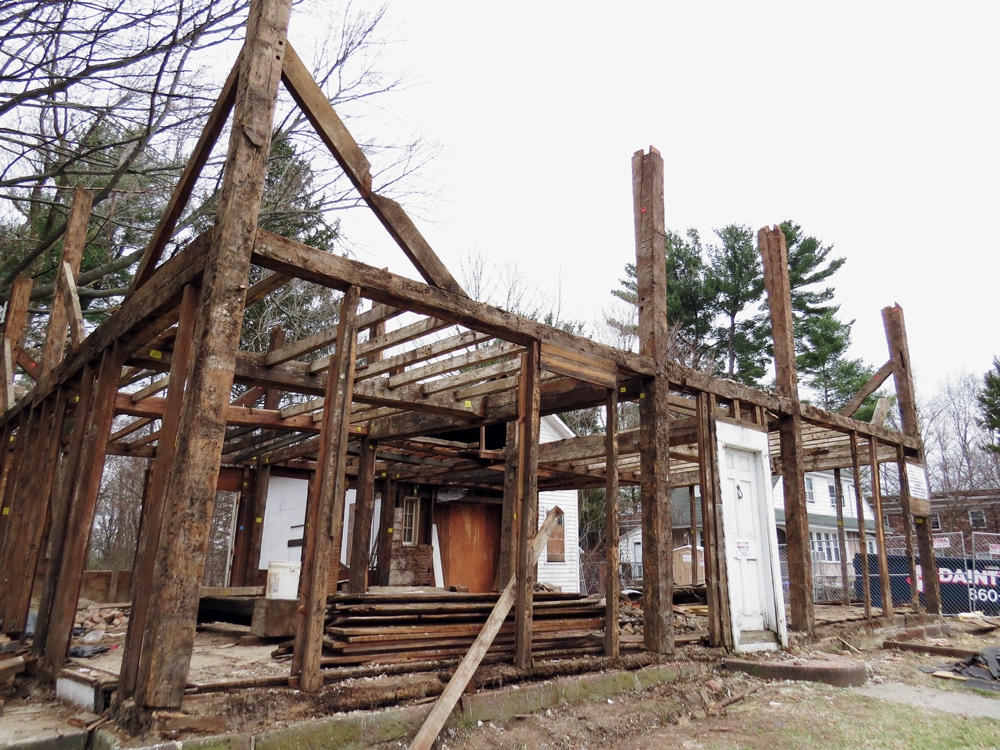
Photo Credit : Courtesy of Printmaker's Inn
Piece by piece, the Hills House came down, with each component tagged and labeled for reassembly. Then it was shipped by flatbed truck to Georgia, where a brand-new foundation awaited. From a corner cupboard dating to 1742, when Captain David Hills enlarged the original 1693 house, to the main staircase and parlor fireplace, the house’s personality reemerged during reconstruction, guided in part by Bill Gould, his son Nate, and their crew.
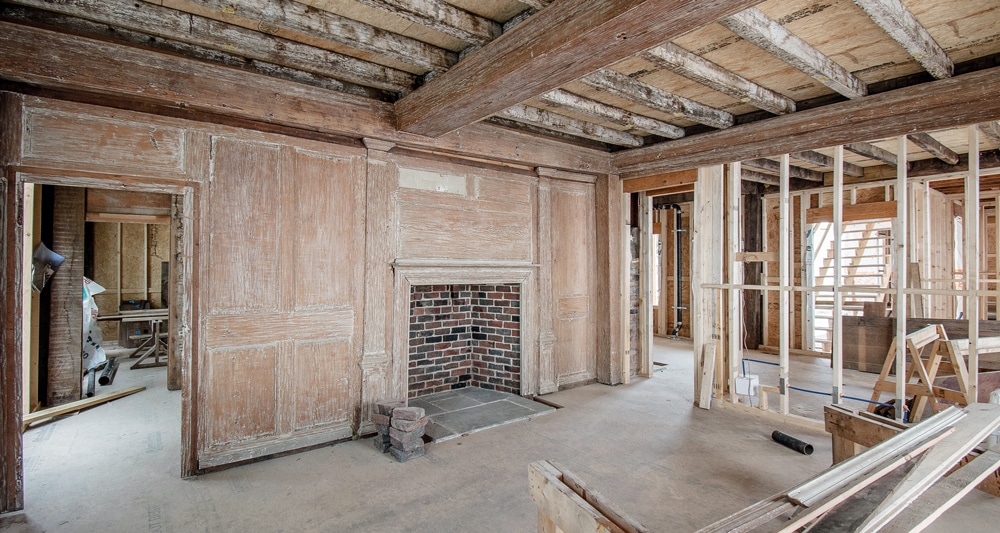
Photo Credit : Caitlin E Photo
In its new life the structure will be called the Hills-Galloway House and be part of the current inn. “There are not many folks left that do what Bill does, and I am just happy we are able to learn from one of the best,” Galloway says. “Hopefully, we can do this again and help keep these exceptional buildings from rotting away, even if it is in a new location.” printmakersinn.com





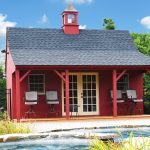
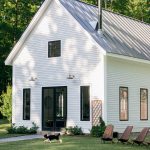

I have not the sensibility of an artist, nor the bent to lovingly join with a structure, but I have done something of the like with vintage machinery throughout my life and so recognized, if only a bit, what joy Mr. Gould must derive in the practice of his craft. Thank you for your devotion, Mr. Gould. And thank you, Yankee, for this story.
Wonderful piece. Thank you so much for reminding us of some of the best things craftspeople can do for us. Would that they all . . .
Bill Gould has found his calling and I can see that he is passionate about it. I hope to meet Bill Gould someday soon. We have a lot in common as far as loving old houses, history, and architecture. If i’m correct, I believe I already know Bill from high school days.
There’s an empty house on the way into Ithaca NY that deserves this treatment, it’s a rare one.