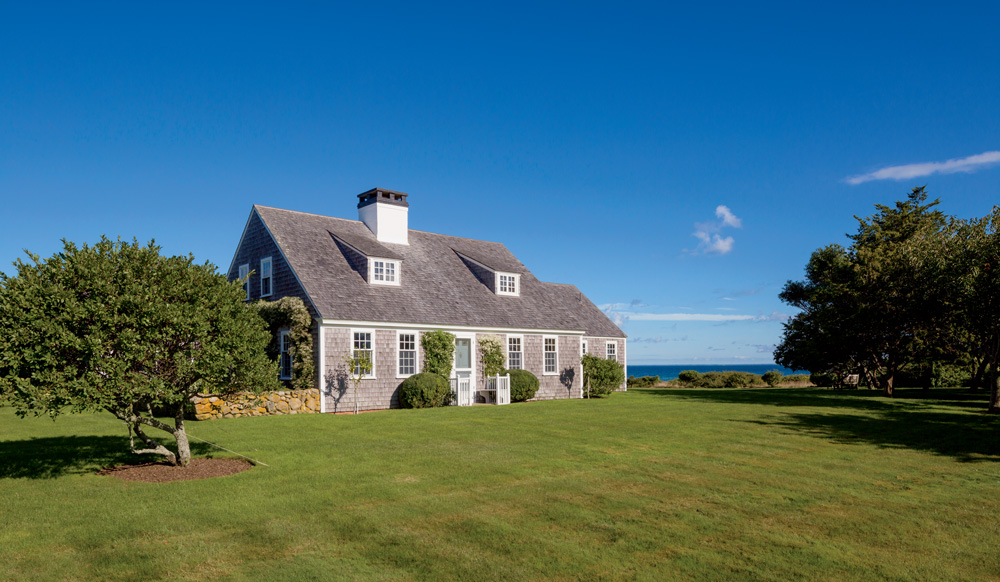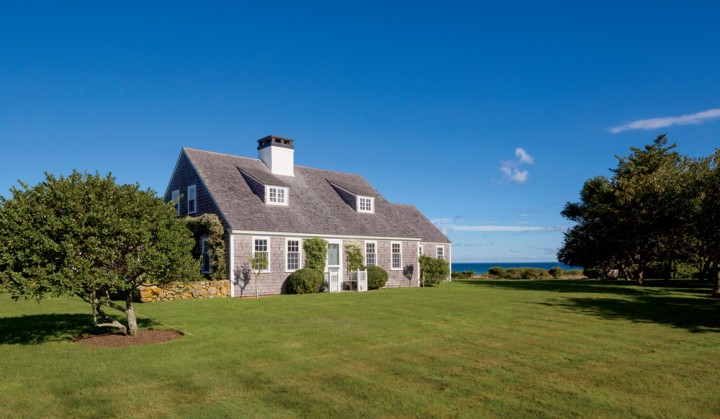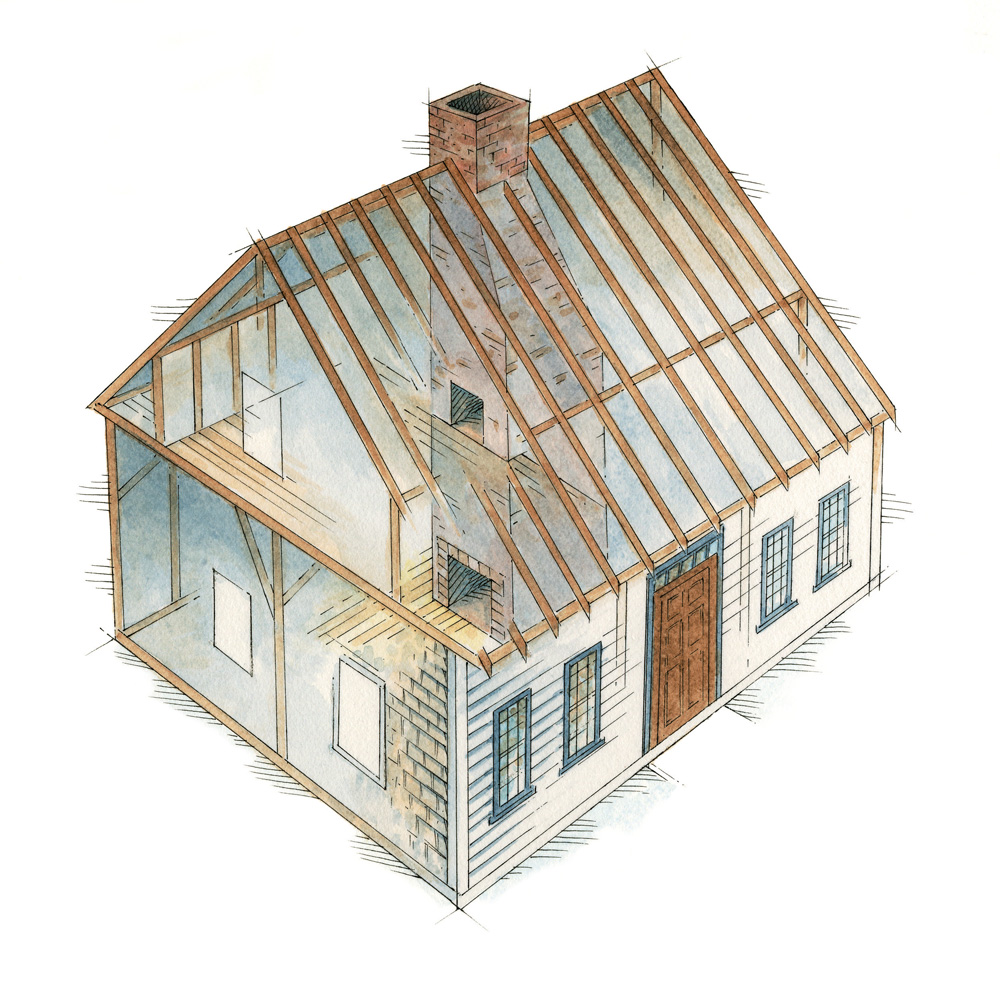The Cape Cod House | New England’s Gifts
Early New Englanders invented the Cape Cod house out of necessity, but its charm and ingenuity made it an American icon.

Featuring original 18th-century woodwork and beamed ceilings, Athearn House, in Edgartown, Massachusetts, is one of the few Cape-style homes of its age still remaining on Martha’s Vineyard. Over the years, owners adapted its basic layout, adding dormers and extensions as needed, while retaining the home’s historic footprint and classic style.
Photo Credit : Greg Premru
Photo Credit : Greg Premru
If, as Orson Welles said, “the enemy of art is the absence of limitations,” the Cape Cod house grew up in a very art-friendly environment. Faced with harsh weather, modest means, and the pressing need to scratch out a living, New England’s coastal colonists put together structures with nary a false note or extraneous brushstroke. The result is an iconic housing type that has stood the test of time, from elegantly simple originals, many of which still stand, to the crank-’em-out versions of Levittown to graceful midcentury interpretations by architect Royal Barry Wills to the little green tokens we trade for hotels in Monopoly.
Those early Puritan housewrights, many from the southwest of England, brought with them a somewhat different model: tall, narrow, half-timbered houses topped with thatched roofs. Adapting their design to the much-tougher New England climate, they switched to overlapping pine shingles, lowered the roofline, pulled in the eaves, and drew the floorplan into more of a square, presenting a wind-cheating profile with a waterproof skin and less exterior wall per square foot of interior space. It’s as though every decision was subjected to a kind of Darwinian test, with any move unable to justify itself over time jettisoned for profligacy.
Living conditions were particularly tough out on Cape Cod, where the soil was thin, the trees in short supply, and the winds often extreme. That didn’t guarantee that this house type would be invented there, but it certainly flourished. The style didn’t get its place-specific name until a Yale president named Timothy Dwight christened it thus in an 1821 book called Travels in New England and New York. “The houses in Yarmouth are inferior to those in Barnstable,” he opined, “and much more generally of the class which may be called with propriety Cape Cod houses.”
He described a building easily recognizable to today’s visitor: “These have one story and four rooms on the lower floor, and are covered on the sides, as well as the roofs, with pine shingles, eighteen inches in length. The chimney is in the middle immediately behind the front door, and on each side of the door are two windows. The roof is straight. Under it are two chambers, and there are two larger and two smaller windows in the gable end.”

Photo Credit : John Burgoyne
For the colonists, what spelled home was often a very humble affair. Capes are commonly grouped into one of three categories—half, three-quarter, and full—describing, respectively, a small building with a door and a pair of windows to its side; one with an extra window flanking the door; and a larger, symmetrical home with the door in the middle. But Claire Dempsey, associate professor of American and New England studies at Boston University, points out that early descriptions were subtly but tellingly different: “house,” “house and a half,” and “double house.”
“To me, that means that the old-timers were happy to call that smallest building a proper home,” she says. Nonetheless, many owners made a perhaps un-Puritan decision to add even a single embellishment, usually gracing a front doorway with a stylistic flourish of the day—a set of fluted Federal pilasters, for example, or a Greek Revival pediment.
When Wills, the Boston architect who is credited with deftly reviving the style in the 1930s, began his work, he imitated not only the originals’ massing and details, but also their size. According to architect Stanley Schuler, 250 years ago the average Cape was about 1,600 square feet; Wills’s early Capes were about the same. But by the 1980s, when Schuler asked Richard Wills, who had taken over his father’s business, to point him toward some of the firm’s recent work, Wills warned him, “You may not recognize many of them, because they stretch for 100 feet and more.”
Although Capes are increasingly the victims of suburban “scrape jobs,” bulldozed to free up their lots for maximal McMansions, many contractors still build them. From the bespoke versions put up by modern reproduction firms to factory-built modular models from companies such as Vermont’s PepperTree Homes, the style survives and thrives, sometimes in the most contemporary ways. Zero-Energy Design, also in Boston, specializes in cutting-edge energy-efficient homes, often achieving net-zero buildings (making as much energy as they consume).
A compact 1,200-square-foot house that the firm designed for clients in Little Compton, Rhode Island, embodies the Cape spirit. “The traditional Cape Cod plan lends itself to the efficiencies of super-insulated homes, with a compact form and resourceful use of space,” says ZeroEnergy architect Stephanie Horowitz. “The short or absent overhangs allow us to wrap a house with continuous insulation. In other styles, longer overhangs can create a thermal bridge at a notoriously weak point where the roof meets the wall. Not so with a Cape.”
But Royal Barry Wills may have had the best explanation of why the Cape style lives on. They’re “as unpretentious as they are livable,” he said. “Carping critics may poke fun at their rambler roses, picket fences and stately elms, but such things spell home to us.”
Bruce Irving
Bruce Irving is a Massachusetts-based renovation consultant and real estate agent who also served as the producer of "This Old House" for nearly two decades.
More by Bruce Irving

