American Beauty | House for Sale
The 1768 Squire William Sever House in Kingston, Massachusetts, has been an eye-catcher since before the Revolution.
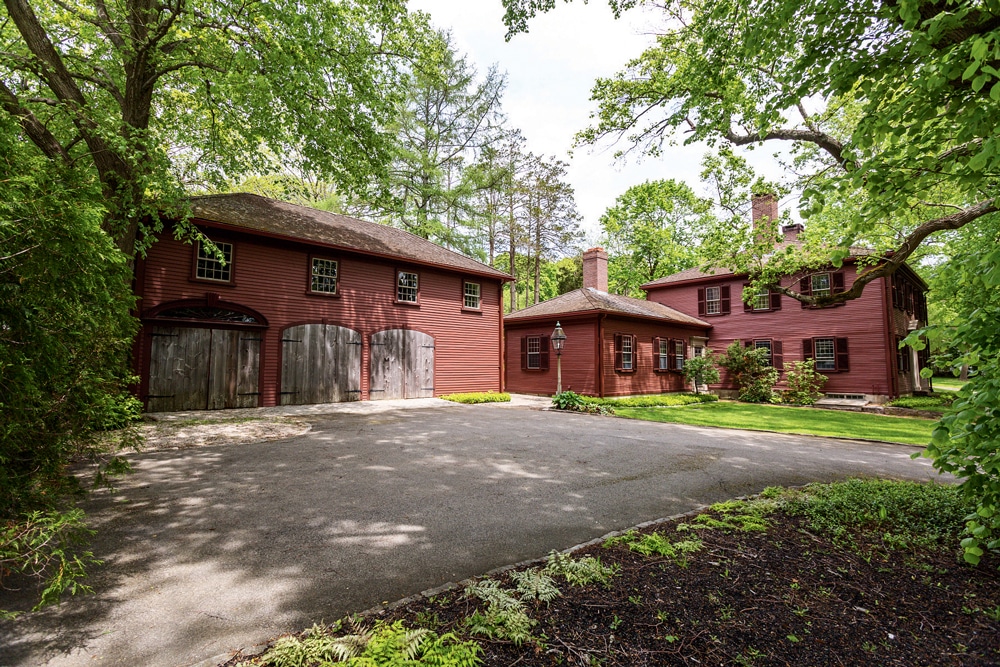
Coffee By Design | Portland, Maine
Photo Credit : Katherine KeenanDavid Thomas knows what it will be like for the person who buys his house—to live so intimately with history that you feel you’re dwelling in the past and the present at the same time. To occupy a residence that not only belongs to you but also once belonged to one of the most important men in Massachusetts before the American Revolution.

Photo Credit : Dan Rapoza
When Thomas, a retired school administrator, moved to Kingston, Massachusetts, in 2002, he understood that the 18th-century house he was buying, known as the Squire William Sever House, was important in local history. “I knew that it had been part of a study of historic buildings in 1936, and that there were 25 pages of drawings [of the house and its grounds] in the Library of Congress,” he says.
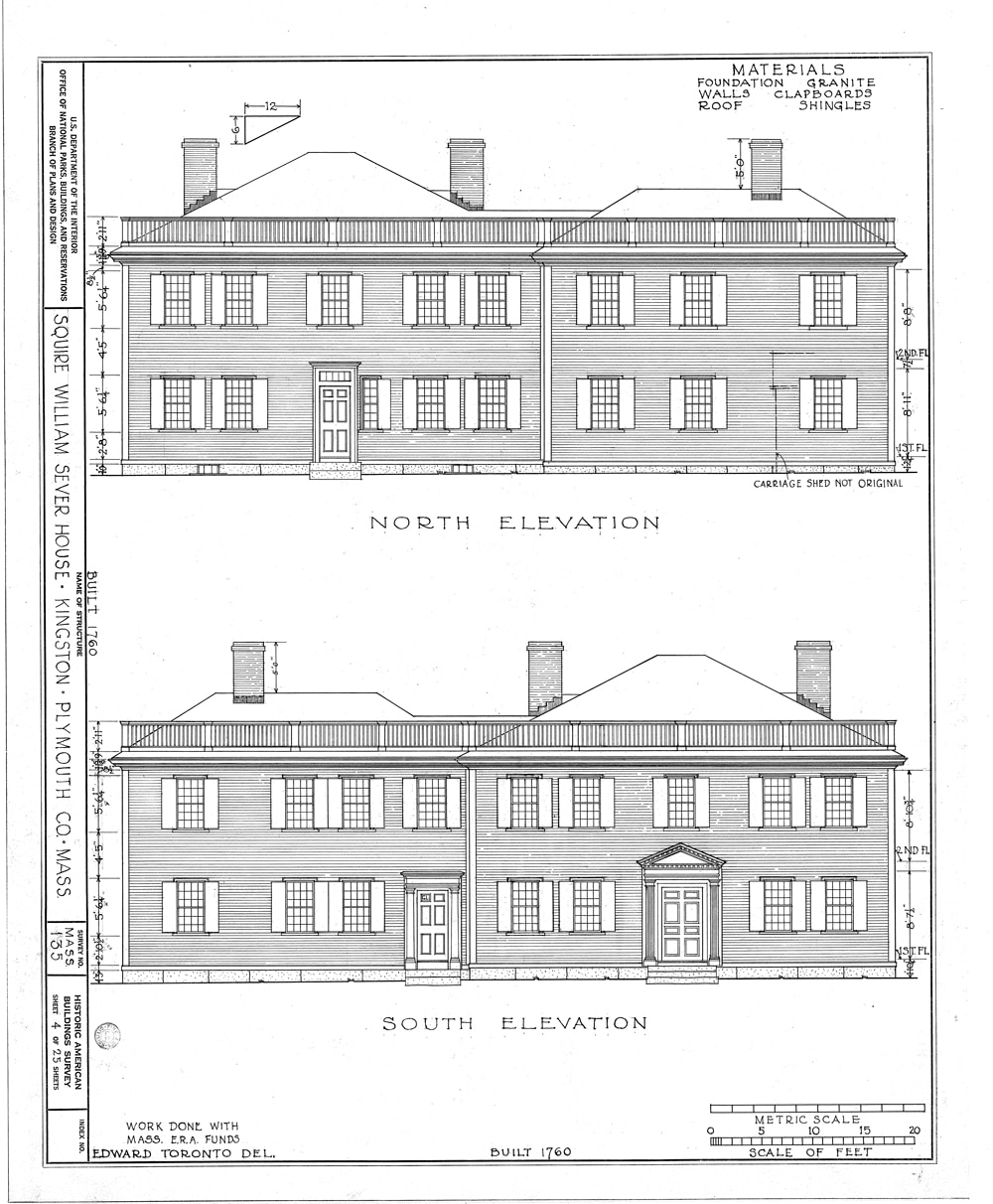
Photo Credit : Library of Congress
But what Thomas didn’t know was who William Sever was. So he spent years researching Sever’s life while also preparing an application to have the house listed on the National Register of Historic Places, which was granted last year.
The Kingston area was settled in 1620 as part of Plymouth, but it wasn’t incorporated as a town until 1726. A successful businessman who had inherited a share of his father’s shipping firm, Sever was perhaps Kingston’s most prominent early citizen—and the house he built reflected his status.
Squire Sever (a ceremonial title inherited from his father) served in the early Massachusetts government, first as town clerk and justice of the peace, and later in the House of Representatives. During the American Revolution he secured munitions for the state’s army, a role that saw him frequently butting heads with General George Washington, whom Sever was said to resemble. After the war he served as a judge, a two-term state senator, and a delegate to the state convention to ratify the U.S. Constitution.
Sever was 39 when he finished building his grand house in 1768. Located off Main Street, the 11-room house was designed in the Georgian style, with a front door framed by Doric pilasters. It originally had a gambrel roof, but that was rebuilt in the 1800s as a hip roof; the most prominent outbuildings, a barn and a carriage house, also date to the 1800s. The surrounding lot is landscaped, and the backyard extends from the house in a series of terraces that once sported fruit trees and gardens but are now mostly given over to lawn.
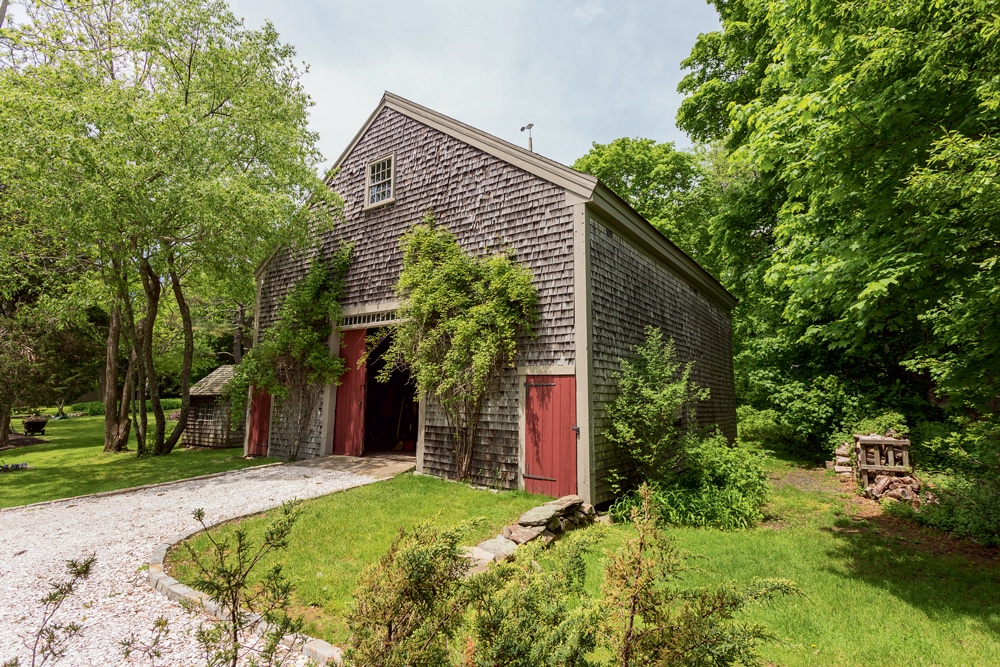
From the street, the house has a quiet dignity. Through an iron gate framed by granite pillars, a brick walkway leads to the front door. Inside is a foyer with a grand stairway, whose beautiful twisted balusters immediately draw the eye. It’s as lovely and inviting as any historic inn.
Before touring the house, I sit down beside a handsome fireplace in a cozy wood-paneled front parlor with Thomas and his wife, Dawn, whom he married 14 years after moving here. Fireplaces will be a recurring theme of my visit: There is one in almost every room, and most are operational.
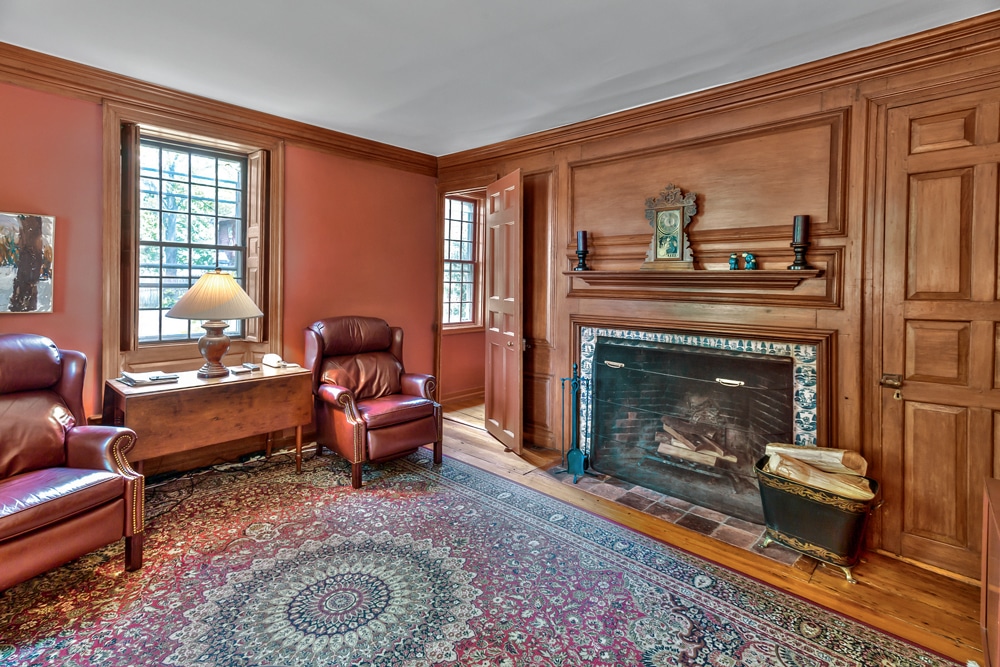
“One of the things that makes this house special,” Thomas says, “is that so much of it is original. It remained in Sever’s family for 200 years, and they had the means to keep it up. Everything has been cared for and well maintained.”
The original wide-plank pine flooring and antique windowpanes prompt thoughts of who had walked and gazed here in years gone by. Where renovations have been necessary—as with the installation of central air conditioning, for instance—efforts have been made to maintain the original character.
Just off the chandeliered dining room are two areas where history has bowed to modern life: a heated sunroom and a kitchen with stainless steel appliances and a soapstone-topped island (though the red-brick hearth and bread oven are pure 18th century). Upstairs are four bedrooms, including a master bedroom with window seats and original indoor shutters; downstairs is an unfinished basement sectioned off by the brick archways that support the weight of the fireplaces and chimneys. The foundation itself is fieldstone topped with granite.
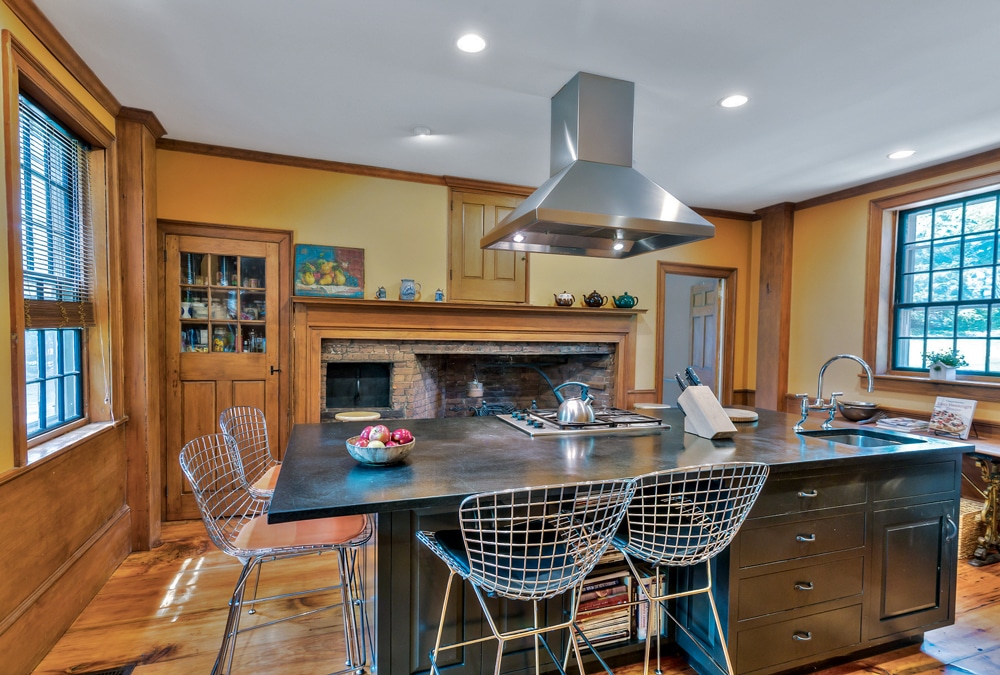
“It is impressive, after all this time, that nothing has moved,” Thomas says. “The construction is so sturdy, I don’t think it ever will.”
Only the fourth non-Sever owner of the house, Thomas is glad to have played a part in its long life. “The more I’ve gotten to know about William Sever,” he says, “the more of an honor it has been to care for his home.”
The Squire William Sever House is on the market for $925,000. For additional information, contact Marcy Richardson at William Raveis Luxury Properties, at 617-513-2242 or email marcy.richardson@raveis.com.
Yankee likes to mosey around and see, out of editorial curiosity, what you can turn up when you go house hunting. We have no stake in the sale whatsoever and would decline it if offered.





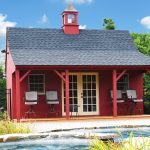
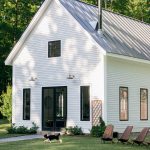
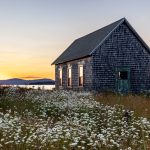
I love this house. I walk by it every morning. I am a 50 year resident.
where is the house? How many rooms? How many sq ft?