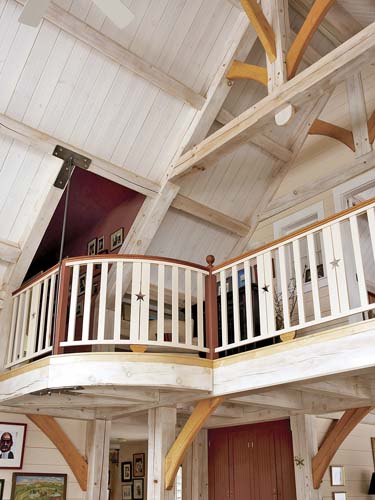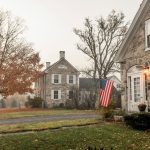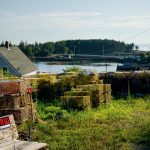Detail: Walkway
“I’d walk into the house and Dave [Stephenson] would be standing there, looking up at it,” recalls Baxter Harris. “We had to figure out a way to satisfy the building code and have it look great.” What resulted is, as so often happens with seemingly impossible situations, both creative and masterly: a curving, suspended walkway […]

Coffee By Design | Portland, Maine
Photo Credit : Katherine Keenan“I’d walk into the house and Dave [Stephenson] would be standing there, looking up at it,” recalls Baxter Harris. “We had to figure out a way to satisfy the building code and have it look great.” What resulted is, as so often happens with seemingly impossible situations, both creative and masterly: a curving, suspended walkway supported by beautiful, rugged ironwork. Around it, graceful milk-painted beams arc, and those long-ago-rescued ceiling boards. “Dave was very proud of this house,” says Baxter. “It was complex.”







