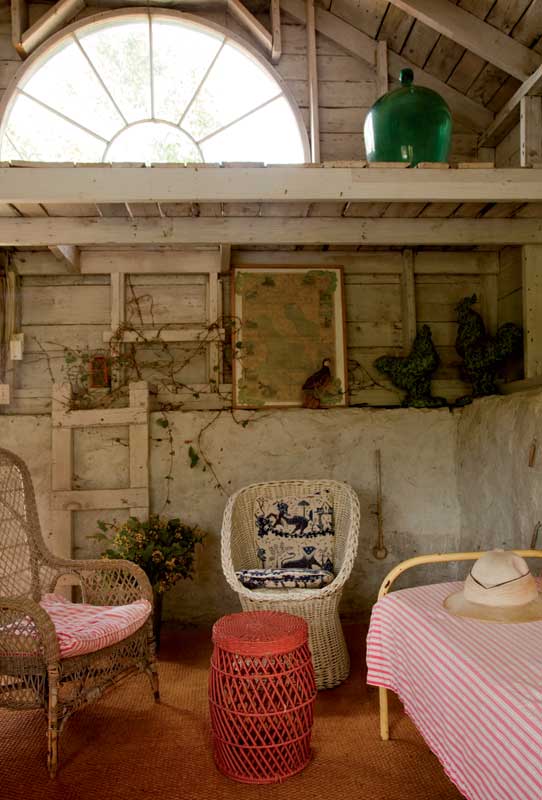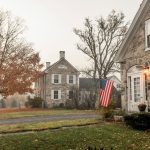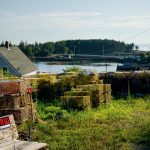The Bullpen: a post-and-beam barn
Like the house, the property’s bullpen has had many lives. This stout little post-and-beam barn sits on a solid foundation of quarried granite. Inside, the ring that once held a bull in check by his nose remains embedded in the stone wall, but not much else is the same. At first, Jilly and Alex Walsh […]

Coffee By Design | Portland, Maine
Photo Credit : Katherine KeenanLike the house, the property’s bullpen has had many lives. This stout little post-and-beam barn sits on a solid foundation of quarried granite. Inside, the ring that once held a bull in check by his nose remains embedded in the stone wall, but not much else is the same. At first, Jilly and Alex Walsh housed the children’s sheep here. After the animals were gone, the Cape-shaped building made a lovely showroom for Jilly’s expanding product line. It has also served as a playhouse for the grandchildren and as a sleeping place for an overflow of guests. Some years ago, Jilly and Alex added an arbor off the back and used old louvered shutters, found in the barn, as a wind screen. Their old kitchen windows brightened the interior. Jilly planted ‘American Pillar’ climbing roses at the base of the trellis. Those efforts have paid off, especially in midsummer when the roses are in full bloom, growing abundantly up the framework and onto the roof, Nantucket style. Out the back door are a café table and chairs. On good summer days, Jilly and Alex take their lunch out there in the shade of the roses’ bloom.







