All in the Family | A “Fuller” House for Sale in Suffield, Connecticut
Jim Fuller’s family didn’t build the house that would come to be known as Fuller’s Corner, but 195 years of residency have given them plenty of time to make it their own. Jim and his wife, Melinda, are the eighth generation of Fullers to call the house home. His daughter, Nancy, and granddaughter, Clementine, mark […]
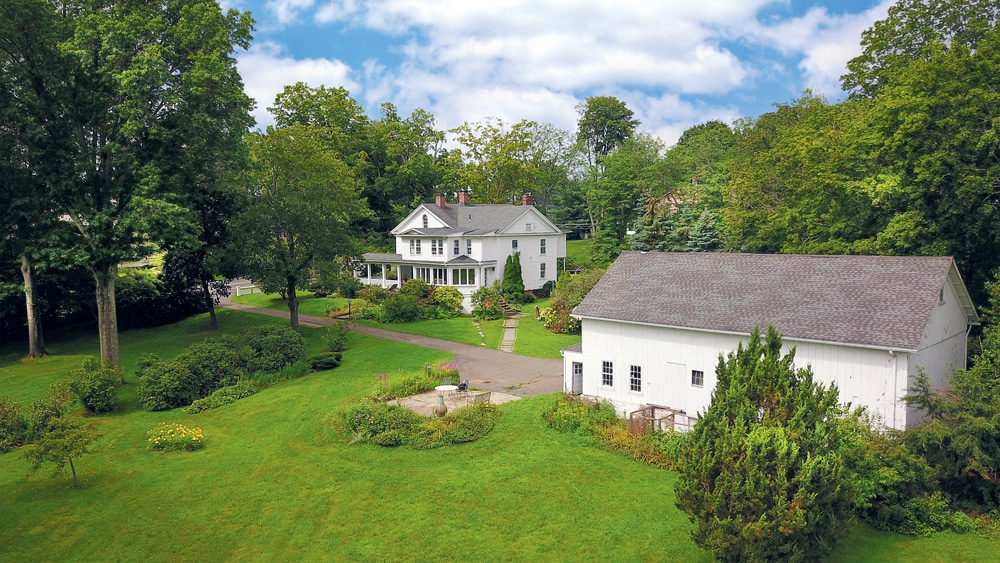
Situated on 3.3 acres in Suffield, Connecticut, Fuller’s Corner includes an 11-room home and a large barn.
Photo Credit : Jerry Weiner/Photo-Flight Aerial Media
Photo Credit : Jerry Weiner/Photo-Flight Aerial Media
Jim Fuller’s family didn’t build the house that would come to be known as Fuller’s Corner, but 195 years of residency have given them plenty of time to make it their own. Jim and his wife, Melinda, are the eighth generation of Fullers to call the house home. His daughter, Nancy, and granddaughter, Clementine, mark the ninth and 10th generations.
“I grew up over there,” Jim says, gesturing toward a nearby house, then at several others, where relatives either did or still do live. With a smile, he adds, “My father moved away—about five houses away.”
Indeed, this neighborhood of Suffield, Connecticut, has been teeming with Fullers since long before any current resident’s memory. At one point there were 18 houses within a mile and a half of here that were home to Fuller relatives.
The first of the family to own property here was Joseph Fuller, who in 1696 bought a house lot on what is now High Street; his son, Joseph Jr., inherited the land in 1714 and became the first Fuller to actually reside in the town. But the house that is now Fuller’s Corner was actually built by Eliphalet King c. 1765, replicating the floor plan of a house he’d already built on Main Street for his brother Alexander. (The Alexander King House, a classic central-chimney-style home of the era, has been open to the public as a historic house museum since 1960 and offers a picture of how Fuller’s Corner would have originally looked.)
Eliphalet King sold his house in 1814, and it passed through a few owners before being purchased in 1827 by Apollos Fuller. When Apollos died later that same year, his brother William purchased the property from his estate for $2,470, five dollars less than Apollos had paid. William’s descendants have owned the house ever since.
The central chimney at Fuller’s Corner was lost to renovation in roughly 1860, replaced by the dual chimneys that remain part of the property’s distinctive look. William Spencer Fuller, cofounder of the Griffin-Fuller Tobacco Company and Jim’s grandfather, made some big changes about 50 years later, adding bedrooms and porches, redesigning kitchens and bathrooms, and combining two smaller rooms into the current living room. One of the outstanding features on the first floor is an intricately detailed built-in corner cupboard. “This is one of my favorite features in the house. And we know it is original,” Jim says, “because there’s one just like it in the Alexander King House.”
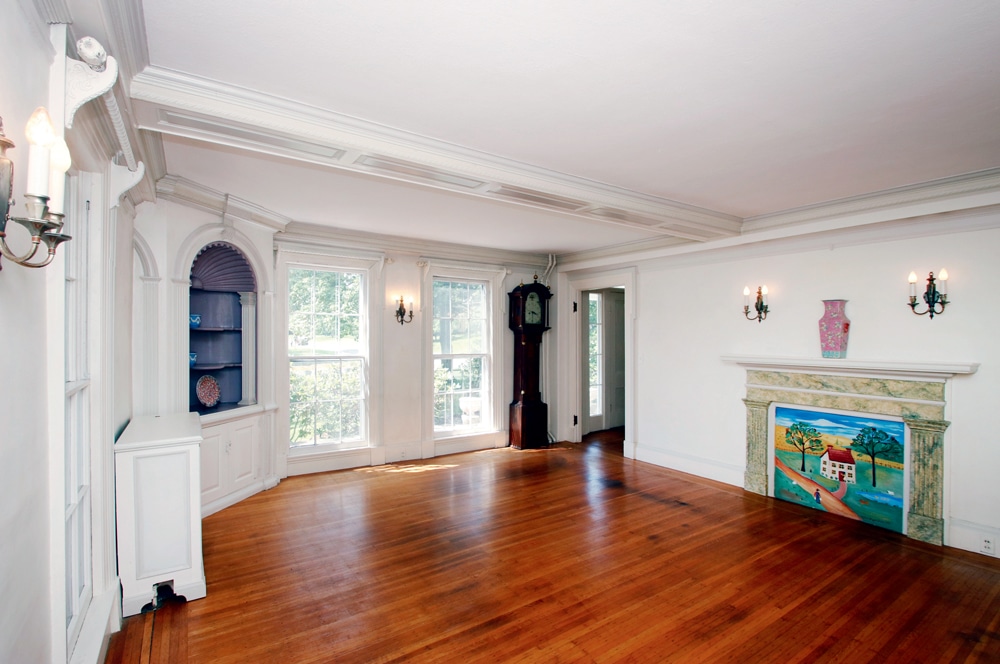
Photo Credit : Leonard Lampel/Lampel Photography
In 1995, Jim’s father, Samuel S. Fuller, born at Fuller’s Corner in 1923, wrote an autobiography called Breaking Away. In it, he describes his childhood on the land: “The house sat on 20 acres, the bulk of which was devoted to growing broadleaf tobacco. We had a large barn. The ground level served as a three-car garage and hay mow, and the lower level of that barn contained the cow barn and pig pen.… In the fall, we played touch football in the area between the driveway and the flower garden.… [For softball] we used the garage/barn wall as our backstop with home plate being midway between the gas pump and the big doors to the hay barn…. Any ball that was hit across the street was a ground-rule home run. There was (and probably still is) a big maple tree out in right field. This meant we had to play the high fly balls out of the branches.”
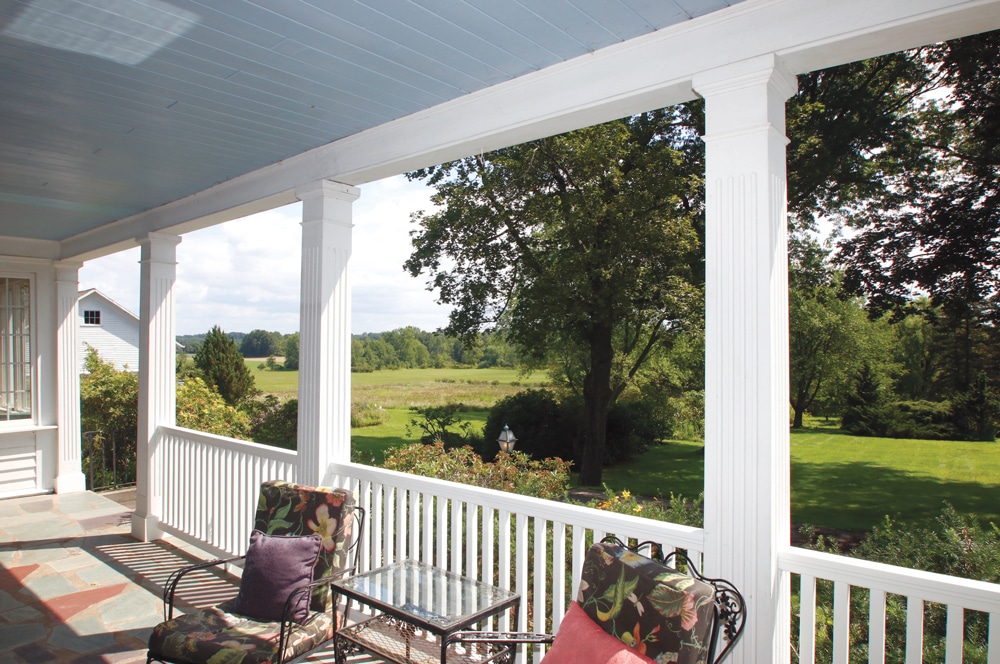
Photo Credit : Leonard Lampel/Lampel Photography
As Jim leads me through the house, he points out various reminders of generations gone by, like the door to the former laundry chute (now a handy conduit for utilities) that once allowed dirty clothes to plummet directly from the upstairs bedroom area to the washing station in the cellar. “There is so much here, so much family history, that of course it is hard to let it go,” Jim says. “But it is time.”
Beside the door leading to the side porch, Jim points out another historical callback: a little square door. “The icebox would have been inside, just on the other side of this door,” he points out. “This little innovation allowed ice to be loaded directly into the icebox from outside.”
During my tour, I’m struck by the differing moods of each room. Unlike many historic homes, these are cheerful spaces, exploding with bold primary colors. The painted yellow walls of one bedroom are set off by a verdant ceiling encircled with vines; the next is adorned in stately blue wallpaper. Jim explains that in 1995, not long before he and his family moved in, Fuller’s Corner had been used as a design showhouse as part of a fund-raiser for Johnson Memorial Hospital in nearby Stafford.
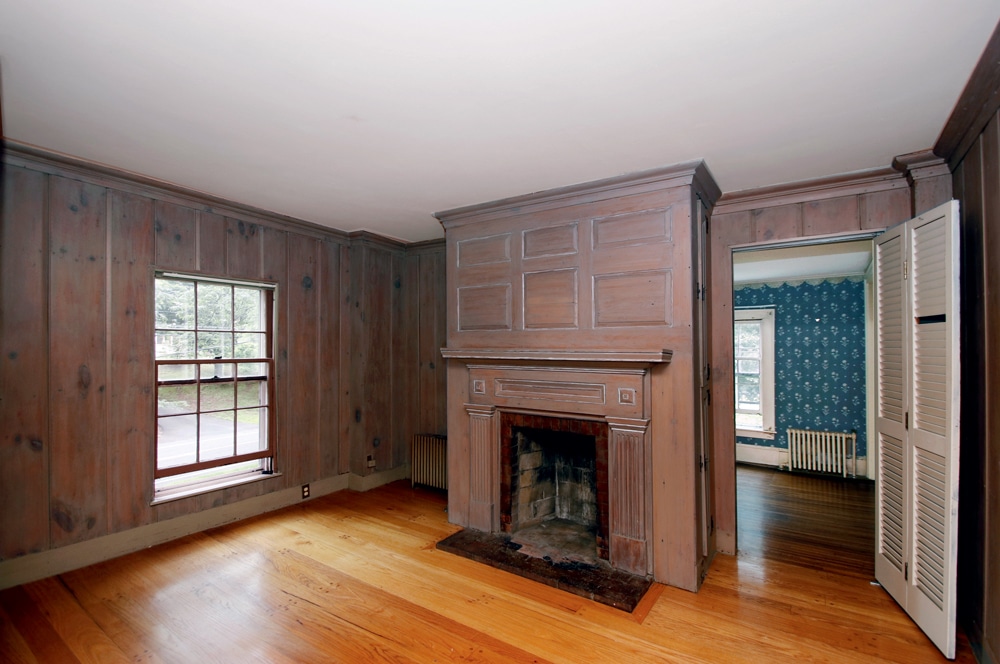
Photo Credit : Leonard Lampel/Lampel Photography
More recently, the kitchen has been opened up. Melinda, an artist, has infused this space with color too. Bold blue cabinets are painted to appear weathered, with yellow walls and checkerboard floor tiles connecting the space to a wall of windows and the panorama of gardens and former tobacco fields beyond, accented by blueberry bushes and the glimmer of Bromes Pond.
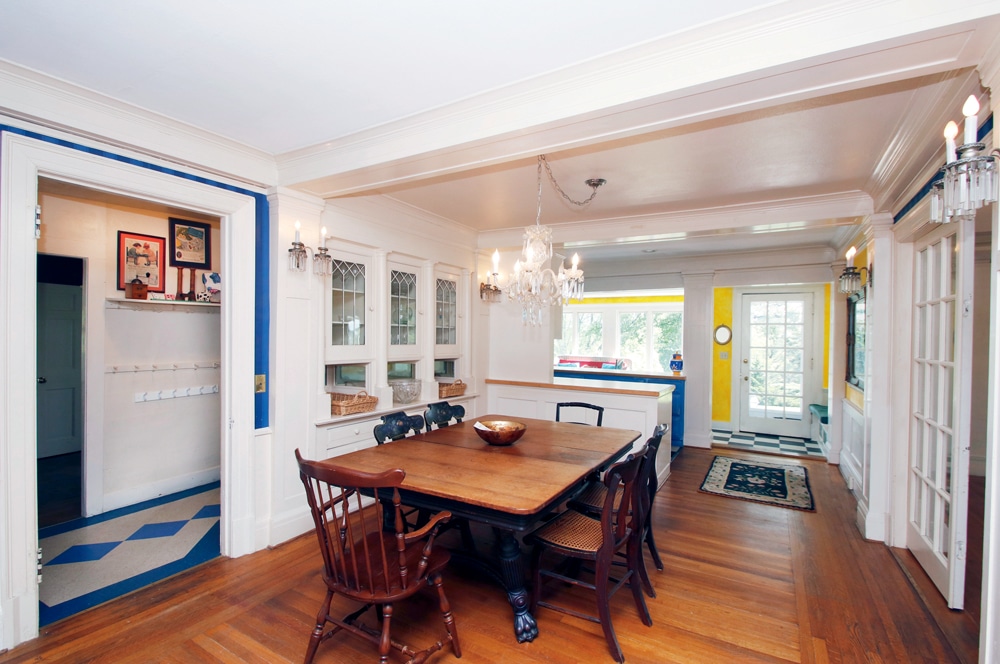
Photo Credit : Leonard Lampel/Lampel Photography
Giving up that view will be one of the hardest parts of leaving, Jim admits, but in true Fuller fashion, giving it up isn’t exactly in the plans. He has a vacation home in western Connecticut where the family hopes to spend more time, but for now, he and Melinda—along with Nancy and Clementine—have taken up residence just steps away, in a smaller house that was originally built for the farm’s caretaker and rebuilt as a residence for Jim’s aunt in the 1960s. “The view isn’t quite the same from here,” he deadpans. “The angle is slightly different.”
Fuller’s Corner is listed at $599,900. For more information, contact Brian Banak of Coldwell Banker Residential Brokerage at 860-668-3100 or email brian@brianbanak.com.
Joe Bills
Associate Editor Joe Bills is Yankee’s fact-checker, query reader and the writer of several recurring departments. When he is not at Yankee, he is the co-owner of Escape Hatch Books in Jaffrey, NH.
More by Joe Bills

