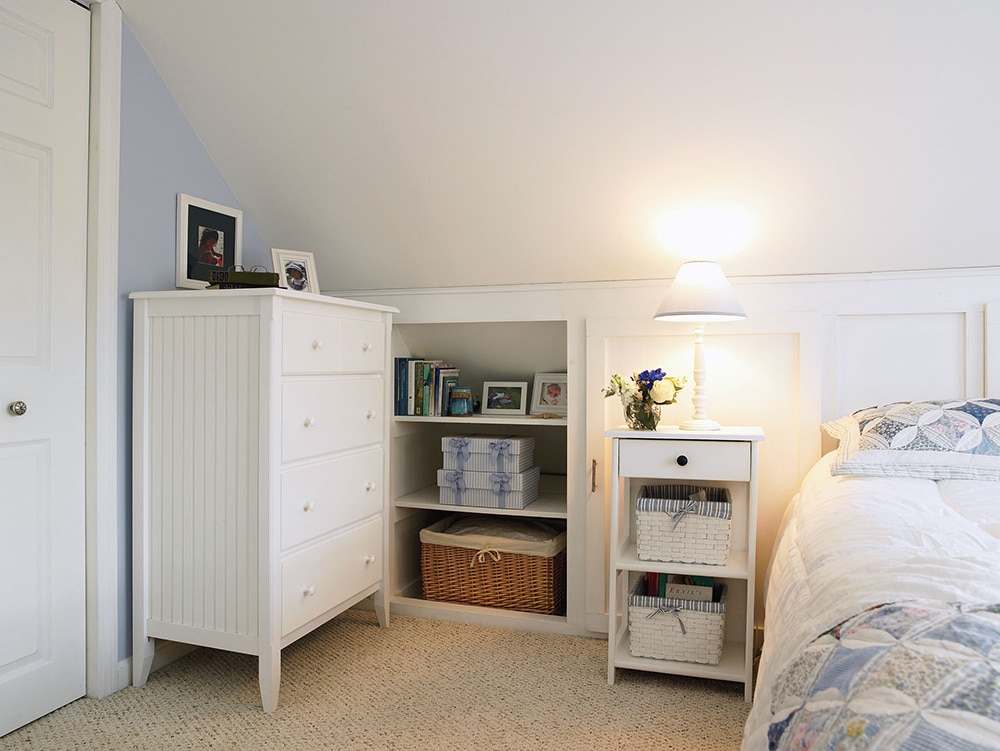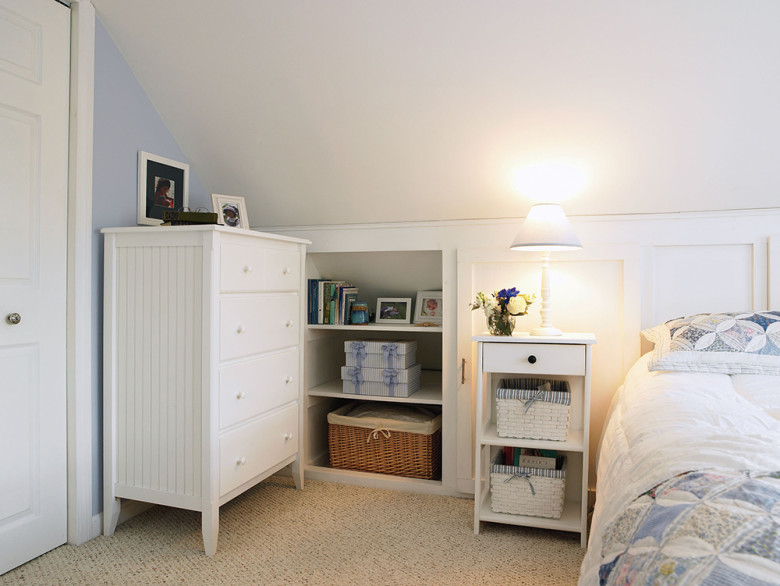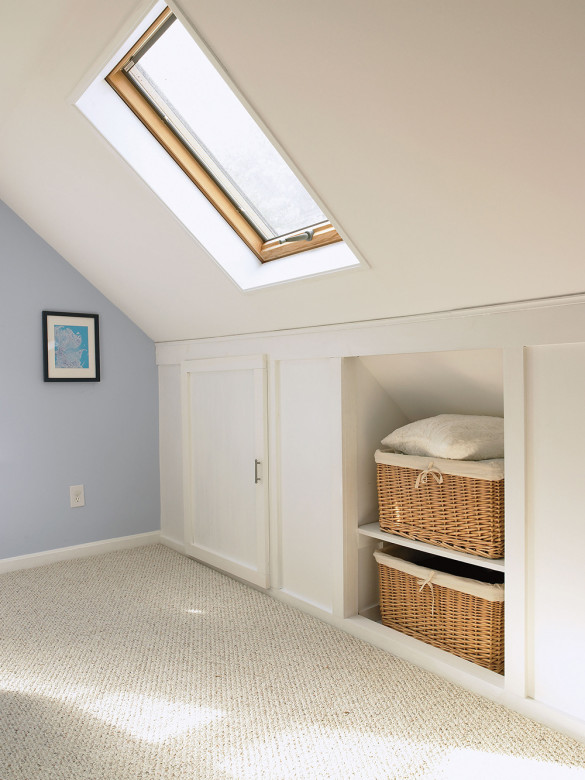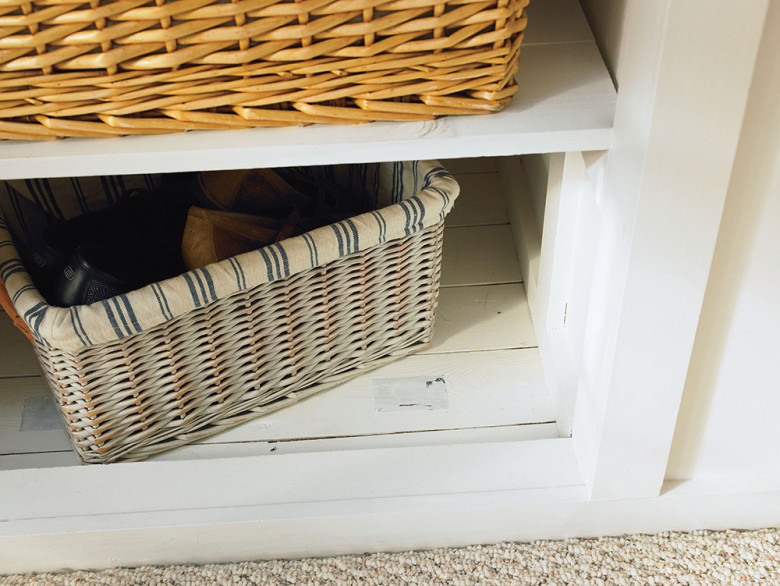Inner Space | Under-Eave Storage Project
Unused eaves become practical storage areas in a small Maine Cape. Here’s how to add under-eave storage in your home.

Books, photos, and baskets find a cozy place in this under-eave nook.
Photo Credit : Scott Dorrance
Photo Credit : Scott Dorrance
PROJECT: Under-Eave Storage
COST: $650 (including lumber, drywall, wainscoting panels, and storage racks)
The Hallee family of Portland, Maine—Ken; his wife, Lisa; and their young daughter, Emma—live in what Ken likes to describe as “a little guy,” a cozy two-bedroom 1950s Cape that, well, was never really designed with ample storage space in mind. “Storage has always been an issue,” he says, and no more so than in the master bedroom, where one small closet meant that there was room for Lisa’s clothes but not Ken’s. Even worse, the room’s two slanted walls made bringing in a dresser “impossible.”
But then, two years ago, during a gutting of the upstairs bathroom, the Hallees noticed a peculiar thing: The elimination of that room’s knee walls revealed a potential storage area that ran 4 feet deep and, at its tallest point, 4 feet high. Suddenly those slanted walls weren’t such a liability. “We figured we could do the same thing in the bedroom,” recalls Ken. “So when the bathroom was done, we said, ‘Let’s keep going.’”

Photo Credit : Scott Dorrance
Process
After debating whether to create just two large storage spaces, the Hallee family opted for a design that featured sectioned-off areas with a few open-faced spots for bookshelves and a television. Ken knocked out the room’s two 12-foot-long knee walls, reframed both eaves, and then Sheetrocked the studded walls. Within each space, he restored the home’s original wide-pine floors and then matched their color to the walls’ eggshell white.
The Hallees aren’t big fans of ornate home design—“we’re less-is-more kind of people,” says Ken—and the look of these storage spaces reflects that. The trim is simple 3-inch-wide pine; the top runner is a 12-foot board with standard three-quarter-inch molding.
Perhaps the greatest design flourishes in the new space are the five double-hinged doors, which Ken fashioned out of ready-made sheets of wainscoting, trimmed with 3-inch pine, for a “cottage-style” look.
Ken also installed a very practical extra electrical outlet behind the television space, eliminating the look of unsightly wires. The shelving itself comprises five 8-inch-wide boards, which can be removed easily to create an all-purpose cubbyhole.
Most important of all, Ken now has a home for his shirts, shoes, and sweaters, neatly organized on removable wire racks.

Photo Credit : Scott Dorrance
WHAT DO YOU LIKE MOST?
That’s simple: Ken doesn’t have to leave his bedroom to retrieve his clothes. “Before this, we had just two little closets for three people,” Ken says. “It wasn’t working.”
Have you completed a home project that you’d like to see in Yankee? We’ll pay $100 for every one selected. Email: editor@YankeePub.com
Ian Aldrich
Ian Aldrich is the Senior Features Editor at Yankee magazine, where he has worked for more for nearly two decades. As the magazine’s staff feature writer, he writes stories that delve deep into issues facing communities throughout New England. In 2019 he received gold in the reporting category at the annual City-Regional Magazine conference for his story on New England’s opioid crisis. Ian’s work has been recognized by both the Best American Sports and Best American Travel Writing anthologies. He lives with his family in Dublin, New Hampshire.
More by Ian Aldrich

