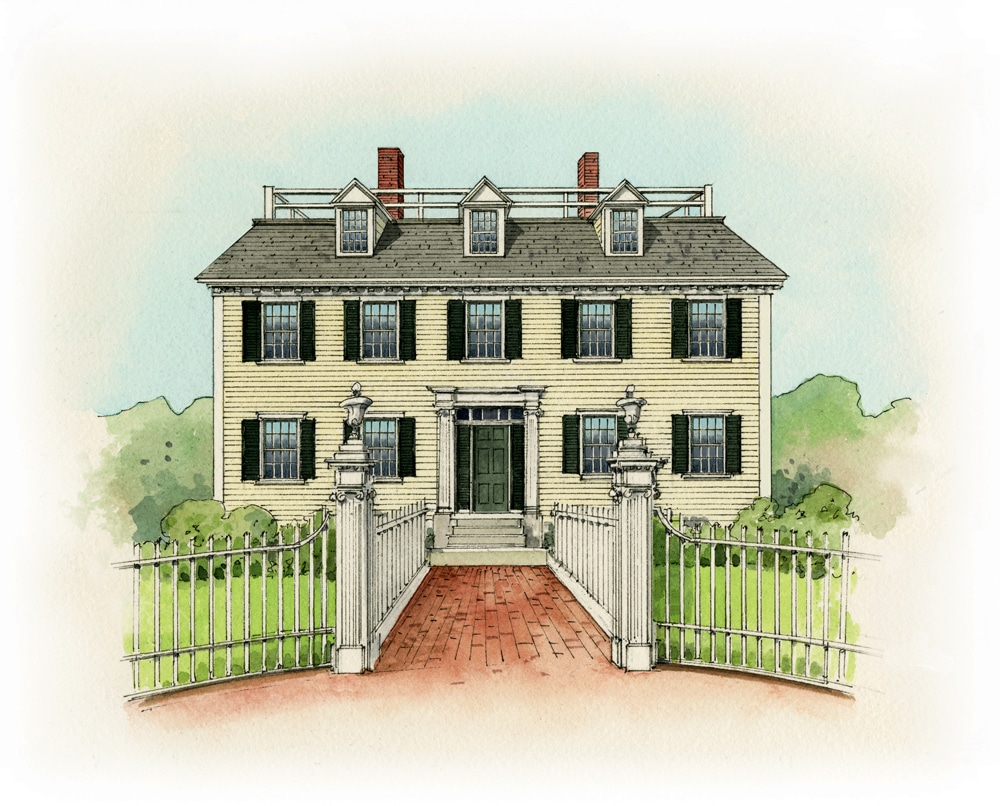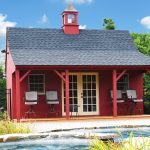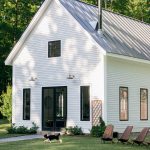New England Architecture 101 – Georgians
The Georgian house is a love letter to symmetry and order.

Coffee By Design | Portland, Maine
Photo Credit : Katherine KeenanRepresenting the first style to emerge after the era of solid and sturdy 17th-century Colonial architecture, Georgian architecture (named for the reigns of Kings George I, II, and III) is bigger and grander, with homes typically two stories tall and two rooms deep. Their facades are a love letter to symmetry and order, with a center doorway and evenly spaced and perfectly aligned upper and lower windows.
Time Period: 1700–1780, locally to 1830
Characteristics: Regimented and reliable with orderly windows and doors
Famous Example: Ropes Mansion (aka the “Hocus Pocus House”) in Salem, Massachusetts
Where to Find Georgian Homes: The finest examples are in seacoast communities that didn’t experience rapid growth in the 19th century, such as Portsmouth, New Hampshire, and Newport, Rhode Island.

- Windows: Double-hung sash windows with smaller window panes.
- Windows: Pedimented dormers appear in grander Georgians.
- Roof: In the high Georgian style, square-toothed dentil molding runs along the cornice under the overhanging roof eave.
- Doorway: Flattened columns flank the door and support a straight overhead crown.







