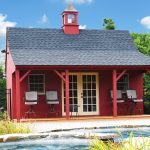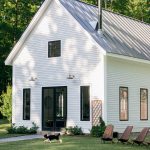New England Architecture 101 – The Cape Cod House and Saltbox Cape
Early Colonial homes may have been designed simple and solid to withstand harsh New England winters, but our fondness for the classic Cape Cod house style remains remarkably strong.
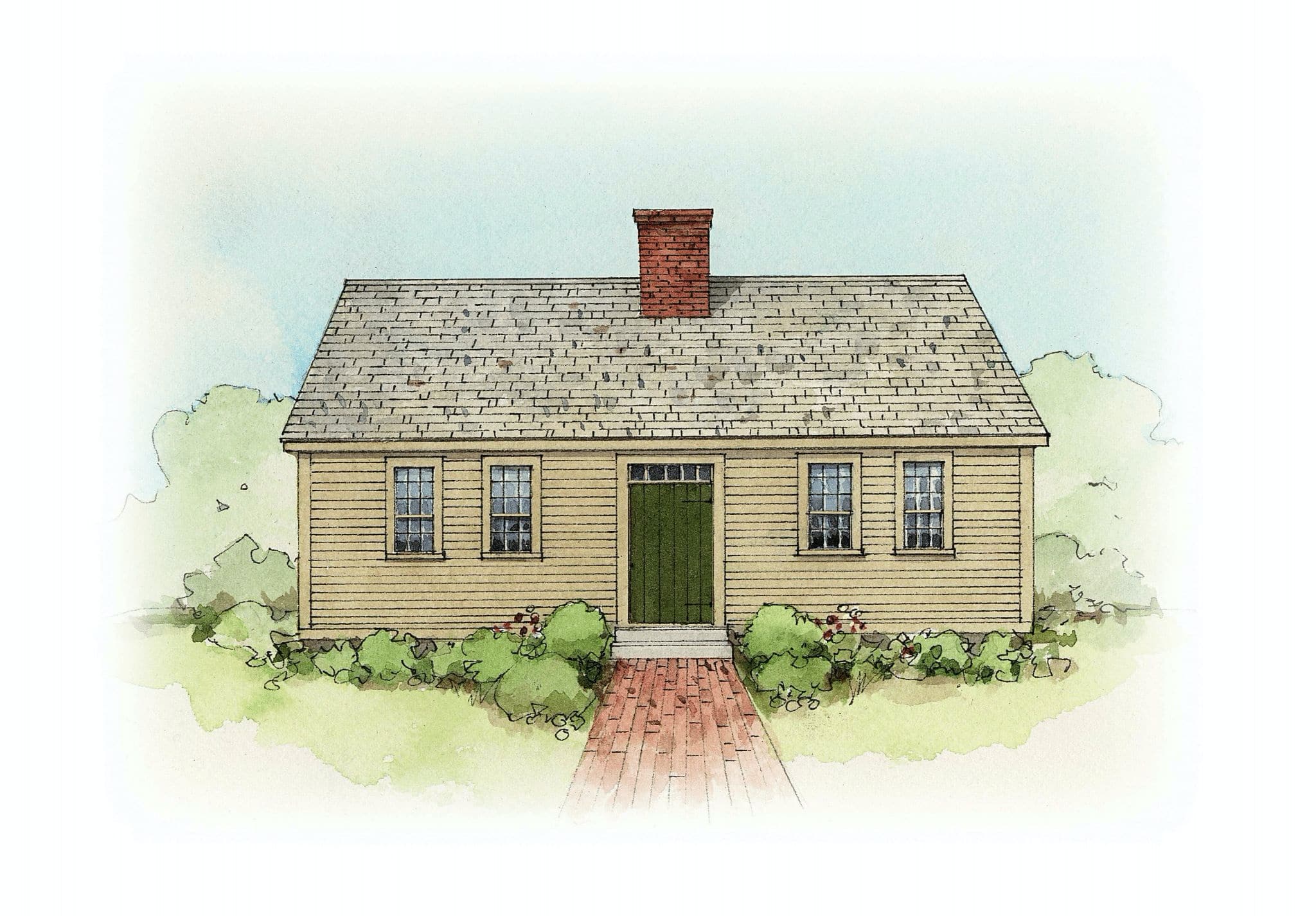
Coffee By Design | Portland, Maine
Photo Credit : Katherine KeenanThe Cape Cod House
Early Colonial homes may have been designed simple and solid to withstand harsh New England winters, but our fondness for the classic 1½-story Cape Cod variant—with its steep roof, center chimney, and symmetrical five-bay facade—has endured hand in hand with the white picket fence. Similarly of its time is the slant-roofed “saltbox,” a Cape home expanded in the back to increase living or storage space.
Learn more about the timeless allure of the Cape Cod style in the 2023 feature by Bruce Irving, “Built to Last.”
Time Period: Originally 1690–1850, but with a big 20th-century revival
Characteristics: Small, modest, and undeniably homey
Famous Example: It’s hard to find a more perfect historic Cape than the 1672 Vincent House and Gardens on Martha’s Vineyard. Now a museum, it’s the oldest surviving residence on the island.
Where to Find Cape Cod Homes: Anywhere and everywhere throughout New England
How to Spot a Cape Cod House
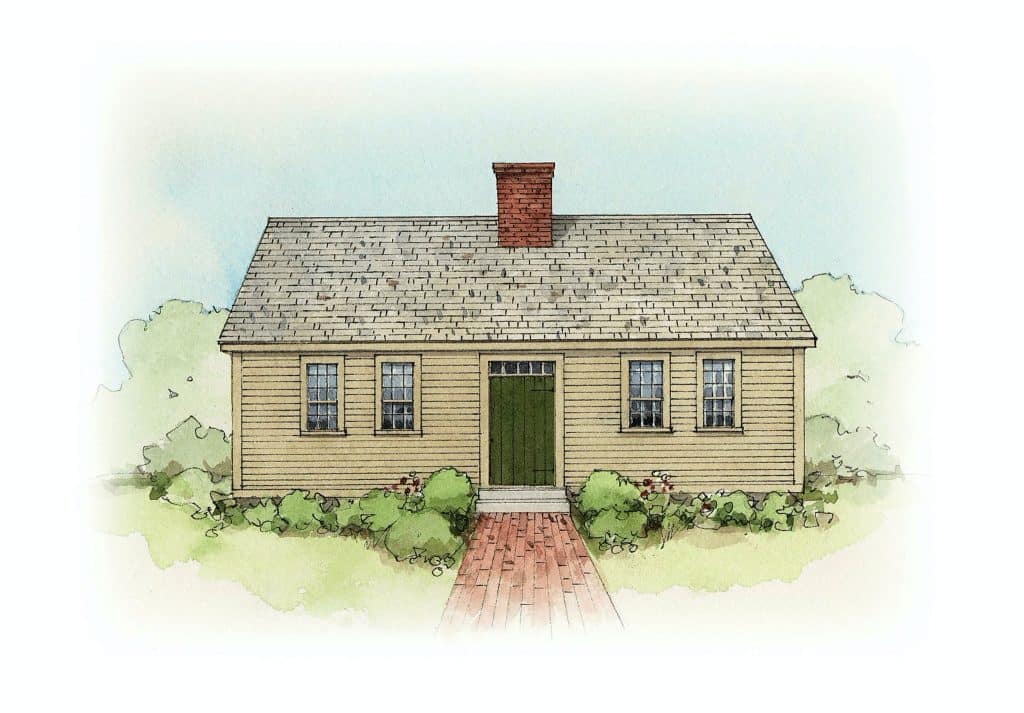
Photo Credit : Illustration by Rob Leanna
Chimney: In the early days, a large center chimney was almost a requirement.
Roof: A low roofline helped conserve heat, and a steep roof made it easier to shed snow.
Door: A central door, topped with a simple transom, and flanked by two windows on each side.
How to Spot a Saltbox House
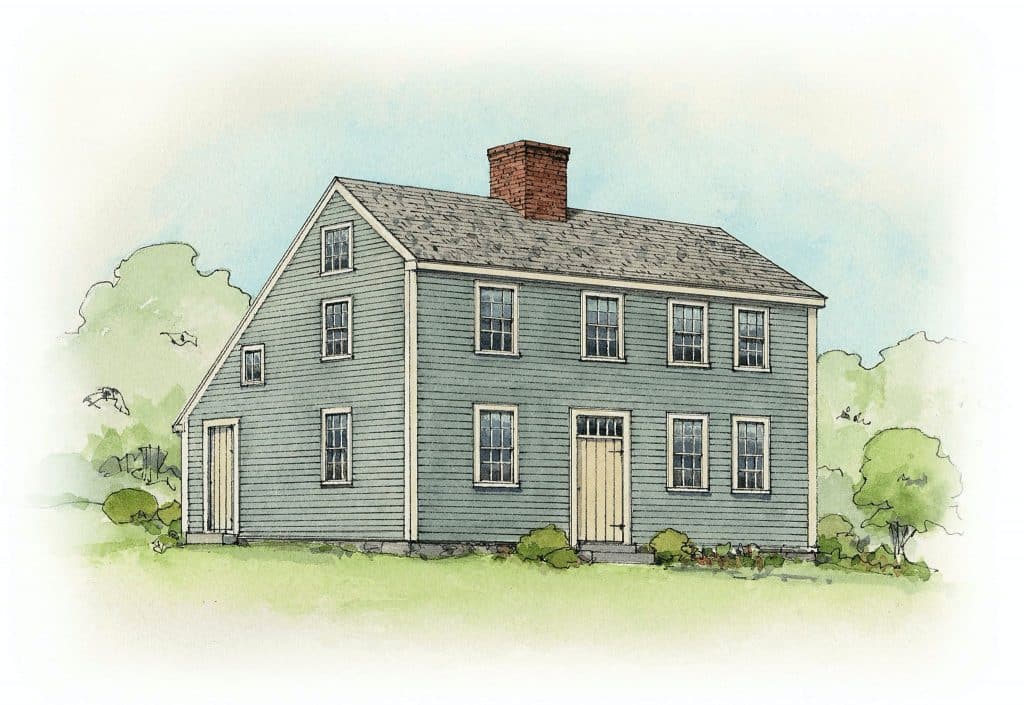
Photo Credit : Illustration by Rob Leanna
Rear: Adding square footage to the back of an existing two-story home, the long sloping roofline resembled period wooden salt containers, hence the name.





