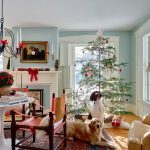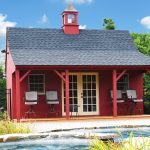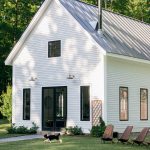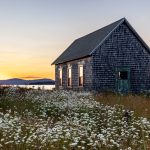New Hampshire Lake House
When fall comes to this lakeside family getaway in southern New Hampshire, the new color palette of golds and reds flows easily into the rooms, warming the space and creating new, enchanting views. The fireplace is amply stocked now, ready for chilly mornings when hot chocolate begins the day. Because the owner wishes to remain […]
When fall comes to this lakeside family getaway in southern New Hampshire, the new color palette of golds and reds flows easily into the rooms, warming the space and creating new, enchanting views. The fireplace is amply stocked now, ready for chilly mornings when hot chocolate begins the day.
Because the owner wishes to remain anonymous, we’ll just call him “Steve.” Steve’s childhood memories of exploring this lake with his family and friends are fond and frequent. So when his sister called to tell him about a cottage on the lake coming up for sale, he was touring it the next day at 7 a.m. and bought it on a handshake within hours.
While the house was a bit rough around the edges, Steve thought he and his family could postpone rehab work for a few years. However, when his wife first saw the house, Steve recalls with a laugh, “she quietly walked through and said, ‘Gentlemen, start your bulldozers.'” The original 1800s cottage had been aesthetically destroyed in a 1950s remodeling.
Architect John Battle of Boston designed the new house with the goal of creating a look similar to the familiar old lake camps that hug the shores here, and he adopted elements from the home where Steve had summered as a child. “I’ve had wonderful exposure to old New England camps and the full spectrum of styles,” John says. “The owner was reassured that I was not set on doing something that was dramatically different than what he wanted. Most of the camp projects I have done are rustic and humble.”
Says Steve, “I told John every house on the lake has a face, and each one develops a particular personality. I wanted our house to have its own spirit and to bow to the lake.”
Before any plans were drawn, architect and owner traveled the lake by canoe to see those faces, touring several cottages Steve had long admired. Later, they interviewed Steve’s family members about their wishes for the house. Everyone agreed a screened porch was mandatory, so the architect created one the length of the living and dining rooms, with a wood-framed accordion wall connecting it to the main living space.
To keep the home warm and camp-like, John introduced Douglas fir, maple, and heart pine throughout. “This mix creates a hierarchy of wood, so it feels like the house is breathing — like it’s alive,” John says. He installed recycled heart pine (from discarded 19th-century mill beams) in the kitchen cabinetry. Knots were left in the doors, and some of the cabinets have old bolt holes, adding an interesting level of detail to the space.
The lower, lake level of the home is built of stone, with a series of arches forming what the owner calls “the grotto” beneath the screened porch above. The grotto functions as a second porch; between it, the basement game room, and the new boathouse, there is plenty of space for people to be by themselves — a detail important to Steve.
The boathouse protects a 100-year-old Adirondack guide boat and several canoes. “If you grow up on a lake, a boathouse is part of it,” Steve says. “It has its own special smell of musty life preservers and boat varnish.”
One of the family’s favorite times is early morning, when the only sounds echoing across the lake are waves lap-ping at the shore and the stirring cry of loons. Even now, with winter on the horizon, this house creates a magic true to the past and anchored in the present.







