Home Tour | How One Couple Built Their Dream Modern Vermont Escape
Less is more in this minimalist, tranquil home carved into a Vermont forest.
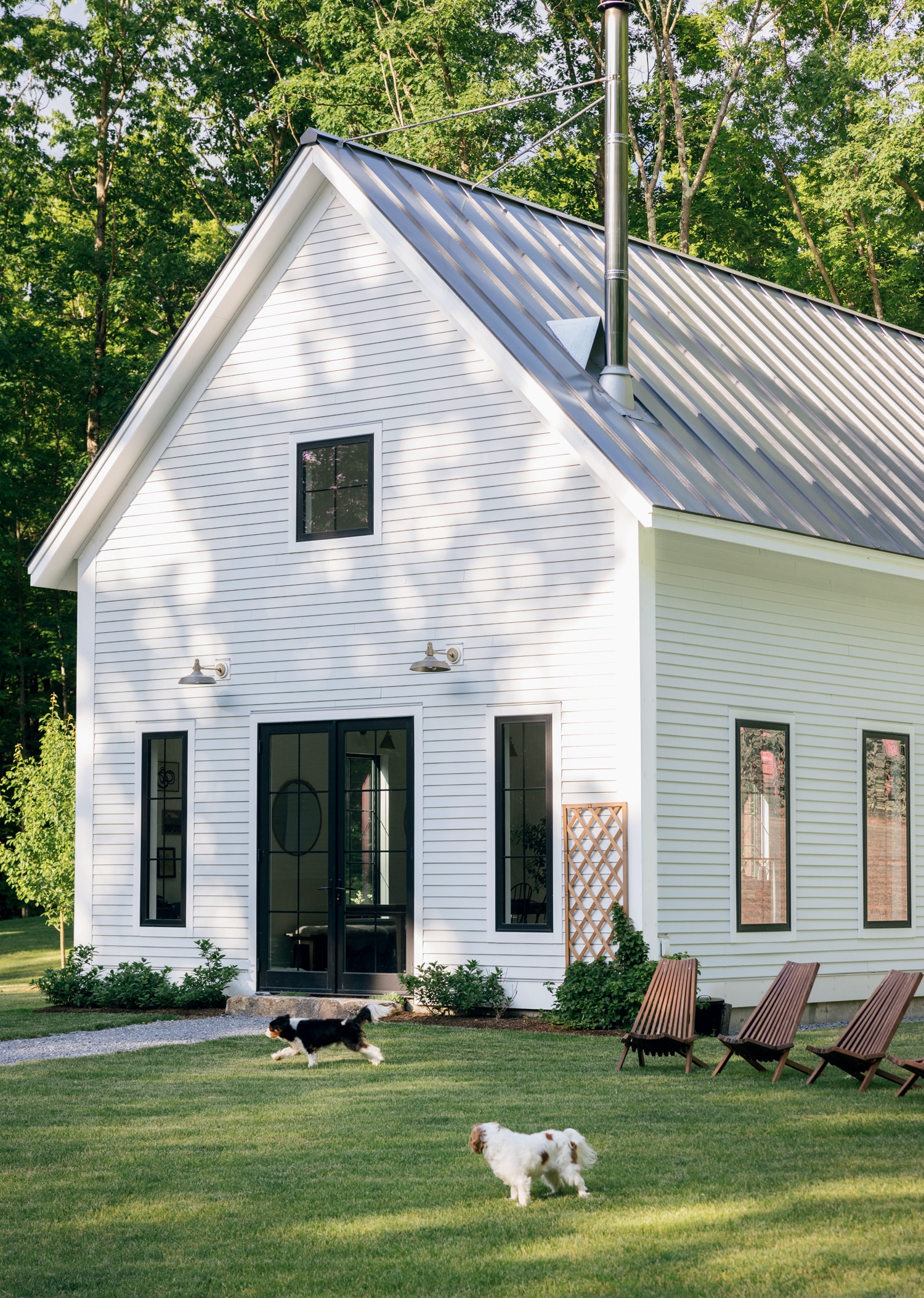
Coffee By Design | Portland, Maine
Photo Credit : Katherine KeenanThe house stands alone, in the center of a clearing: a simple white structure with dark window eyes, open to the sunny glade. Behind, a mossy rock face, several feet high, creates nature’s own version of a stone wall, and the woods fan out for miles. The steep roof rises like prayer hands. Birdsong drops all around.
“I had this vision for so long about how I wanted this house to look,” says Britt Witt. “All the white, very reminiscent of the white steepled churches all over Vermont. We thought about it for what felt like years.”
The last time I saw Britt and her husband, Matt, was seven years ago, when they were ensconced in an expansive brick studio in Burlington, Vermont, making ruggedly beautiful waxed canvas bags under the name Red House. Since then, the former Arizonans have weathered Covid; cleared the land they bought in 2016 on this precipitous ridge in Weybridge, Vermont; built their elegant, spare home on 23 acres; and finally moved in full-time, in 2022. They’ve also (just) sold their namesake “Red House,” in Shelburne, where they raised their kids, half an hour north of here.
“This is the Vermont we longed for when we moved here,” says Matt. “We were always looking and pricing, but it was insanely expensive—totally out of our grasp. So we ended up in a little house in Shelburne Village, which worked out great, with the kids walking across the street to the school.”
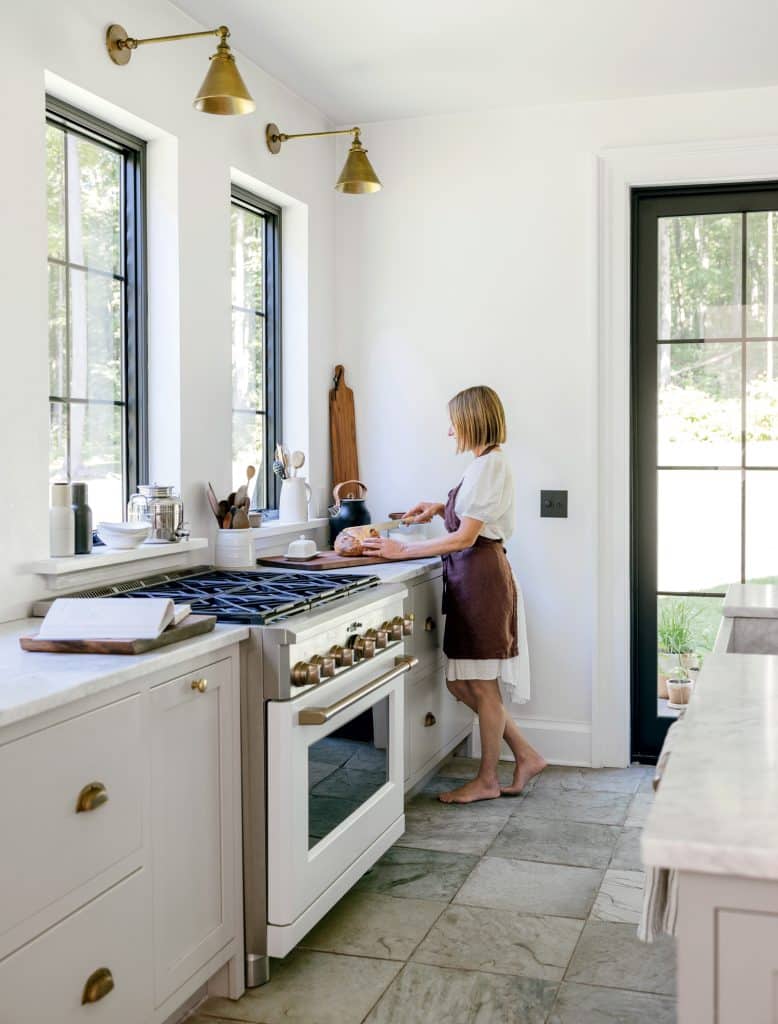
Photo Credit : Chadwick Estey
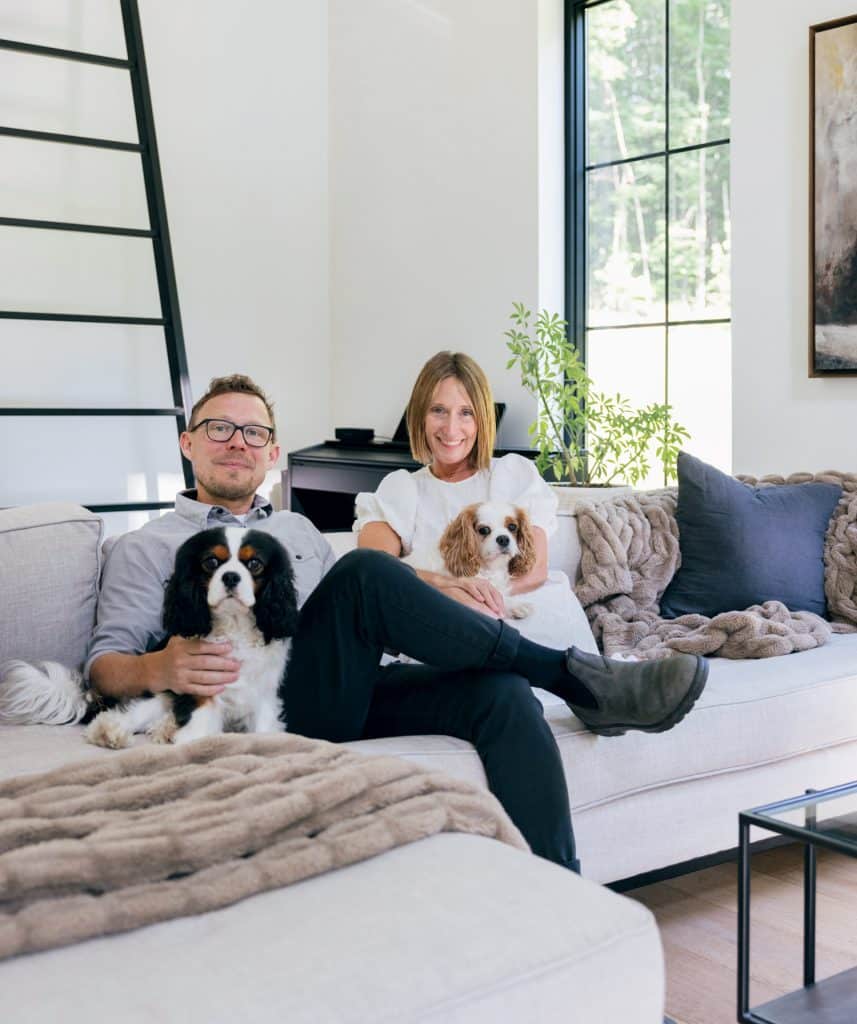
Photo Credit : Chadwick Estey
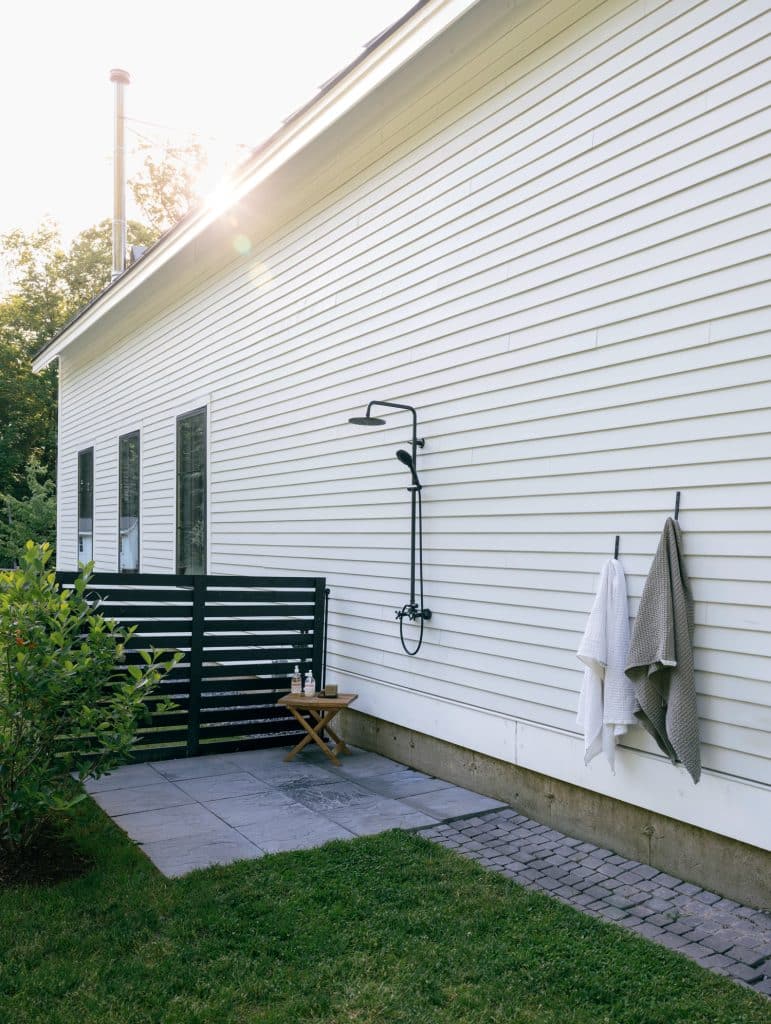
Photo Credit : Chadwick Estey
When they expanded their search beyond Chittenden County, this was the first property they looked at: affordable, nothing but dense woods, with a treacherous driveway winding skyward, and a sharp, lunging turn they dubbed Dead Man’s Curve near the top. They eventually bought three of the five lots, and “dreamt on it, for four years,” says Matt. “We would come up here and have little gatherings with friends and set tables in the middle of the woods.” Britt points past the double glass doors, leading from the kitchen. “We homed in on that mossy rock wall. It was like Lord of the Rings, like Shire country.”
With a tight budget, they began talking to builders, getting quotes. “We drew this building on a piece of computer paper,” says Britt. “There was no architect. We had this vision of what we wanted. Then Matt called me one day, and he’s like, ‘Britt, I don’t think it’s going to work.’ The quotes weren’t in our budget, or if they were, they didn’t include electrical. Or a roof.”
And then, they found their guy; met him in Middlebury, over bagels and coffee. “We were sitting there,” Britt remembers, “and I asked, ‘So is the roof included?’ Yes, it’s turnkey. ‘Can we do marble counters?’ Yeah, no problem. ‘Cabinets?’ Turnkey. ‘Toilet?’ Yes, guys, it’s turnkey. And it’s like, yes, yes, yes.”
Their budget helped keep the design simple. Two or three interior walls. No closets. “It keeps you honest in what you possess,” Matt says. “Everything has to have a place or a function. If it doesn’t, it’s not necessary.”
For inspiration, they drove around, literally. “Britt wanted to create this great room to mirror all of the churches we were driving by. Three to four windows on each side, big double doors. And she’s like—let’s make our church out in the woods.”
So how exactly did they design a great room? They found houses that inspired them. They had to learn what a pitch was. “We just picked one and held our breath,” Britt laughs. “We had no idea what we were doing. But that’s never stopped us before.” The ceilings are nine feet high in the kitchen; 22 to the peak in the living room. They settled on six lights for the Marvin casement windows, but agonized over whether it should be 12. Or two. They studied other people’s windows, roof pitches. And hand-flagged the boundary of their future home in the woods, tracking the sun, figuring out where the front of the house would go.
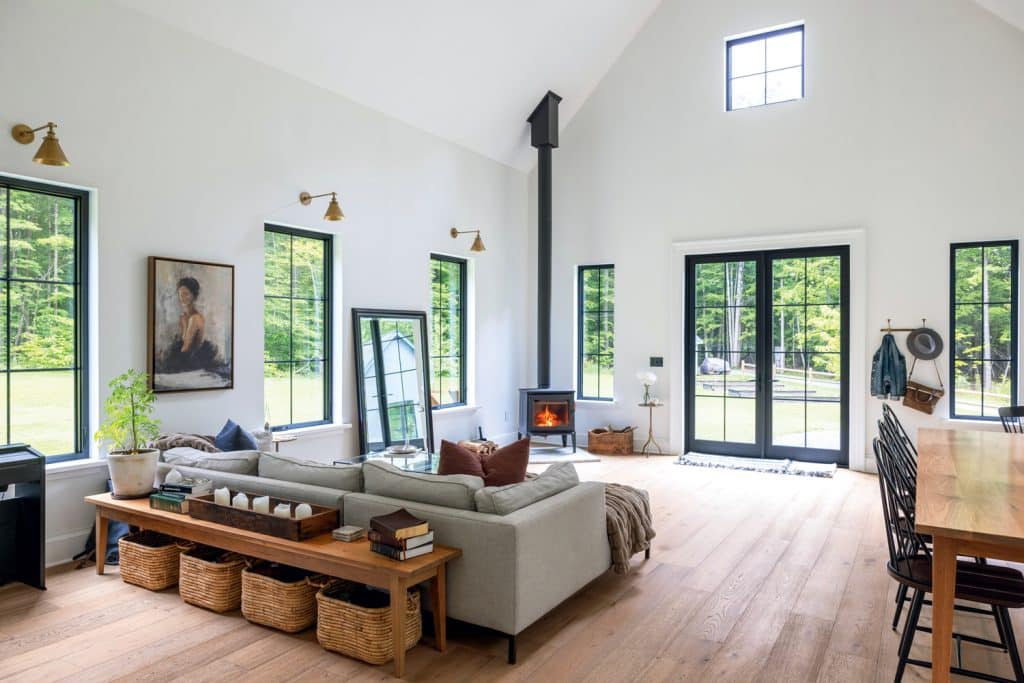
Photo Credit : Chadwick Estey
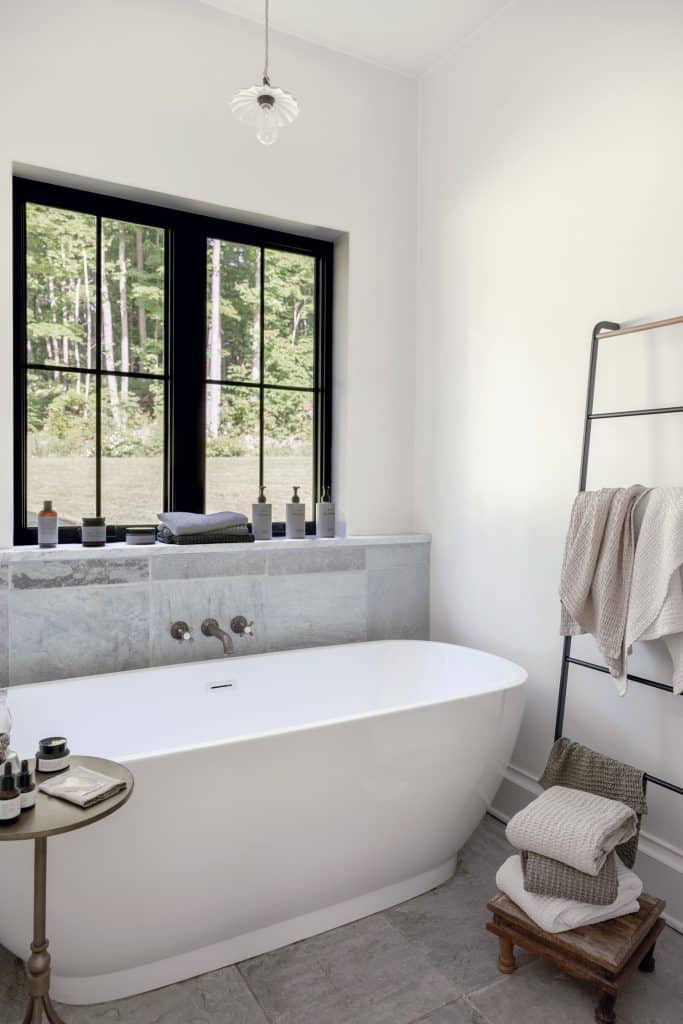
Photo Credit : Chadwick Estey
They broke ground on June 1, 2019. The house was “done” by November. Hundreds of details were decided in those months. And that, they emphasize, is the crux of everything.
“We decided to be really intentional with the fixtures, with the finishes, with the trim and the molding, and the doors we picked out. To take this simple space and just give it an energy that almost doesn’t belong,” Matt recalls.
“It’s the details that make all the difference,” Britt says. But nothing was more important than the gooseneck sink fixture, its brass now aged, sitting proudly at the center of the kitchen island. It was the first thing the couple bought, before they even broke ground. The whole house is built around it.
Britt’s dad lives in England, and that’s where she first learned about DeVOL Kitchens, makers of gorgeous bespoke kitchens. The bathroom lights are also from DeVOL, but it’s this specific DeVOL faucet that sets the entire tone for a simple, elegant workspace, with a decidedly Shaker feel.
The kitchen floor is just as intentional. “I wanted something that looked like you brought in stones from outside, and that’s your floor,” Britt says. “Old, old English. I found a piece of quartzite, and knew this was it. When you’re building new, you need to have character. That’s why we did unlacquered brass on the kitchen faucet. The marble countertop gets a patina, too, and with the floor sometimes pieces chip off.”
Matt sees a connection to their Red House waxed canvas bags. “They age, too. A handbag that’s five years old looks totally different from when it was new. All this stuff as well. That was a shiny faucet; now it has character on it.”
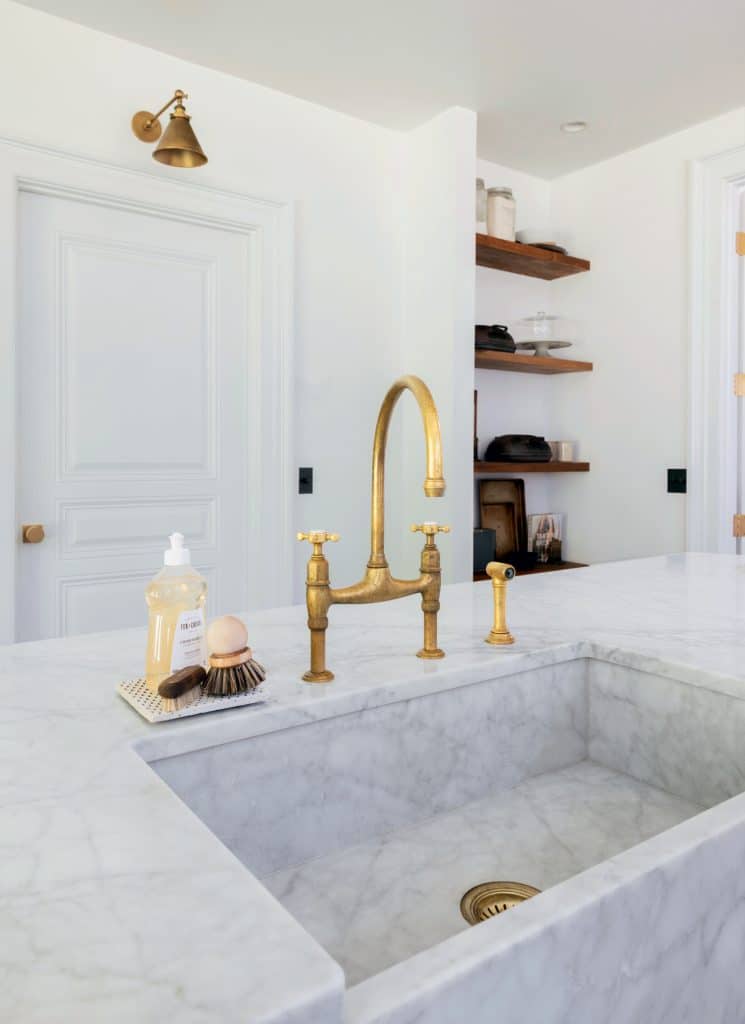
Photo Credit : Chadwick Estey
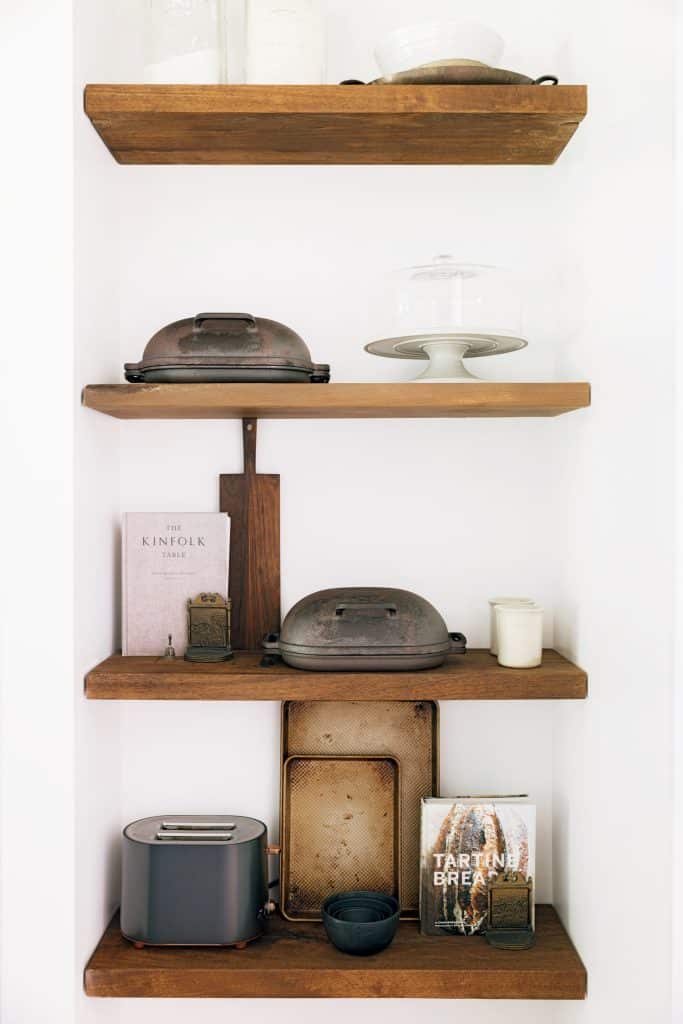
Photo Credit : Chadwick Estey
Other details? The bathtub taps on a sprawling tub are from Waterworks, inspired by the Marlton Hotel in New York City, where they once stayed. And someday there will be an indoor shower, but meantime Matt has installed and hardscaped an outdoor hot/cold shower. “Shower season” runs May to November.
“It’s exactly what we wanted when we first came here,” Matt says softly, looking around the glowing space. It’s easy to imagine the seasons moving past these windows in a kaleidoscope of colors and images. Deer and birds. Foliage and snow. Light and more light.
They’ve planted fruit trees and blueberry bushes, built raised garden boxes. “We want to stand in the old ways,” says Matt. Then he grins. “We’re going backward. We’re not going into the future, into the meta. We’re standing in the old ways. Our end goal—we jokingly say—is that we want our whole life to become projects and chores, all the time.”
Last winter, Britt says, she gave up artificial light at night. “We had candles and oil lamps all winter.” Matt muses, finishing the thought: “It’s like we have 150-year-old people inside of us, trying to get out.”




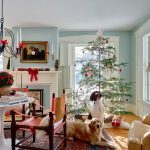
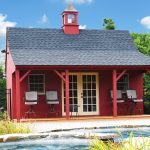
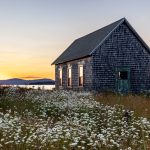
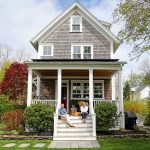
Less is more, minimalist. Very nice but I’ll bet the price wasn’t minimalist. Care to tell us what this project cost? As someone fortunate enough to have a home in Vermont, I know that this beautiful state is not exempt from the high cost of building nowadays. And that is if you are lucky enough to even find a contractor. Since COVID it has become prohibitively expensive for most people to even consider a project like this. And good luck lining up a contractor. The good ones are backed up for years and most are struggling with a shortage of workers.