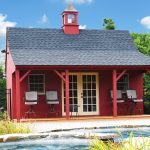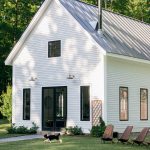Home Tour: A Renovated 1890s Nantucket-Style Cottage in Warren, Rhode Island
See how two Rhode Island architects transformed their Nantucket-style cottage (a former one-room schoolhouse) into the perfect fit for a family of four.
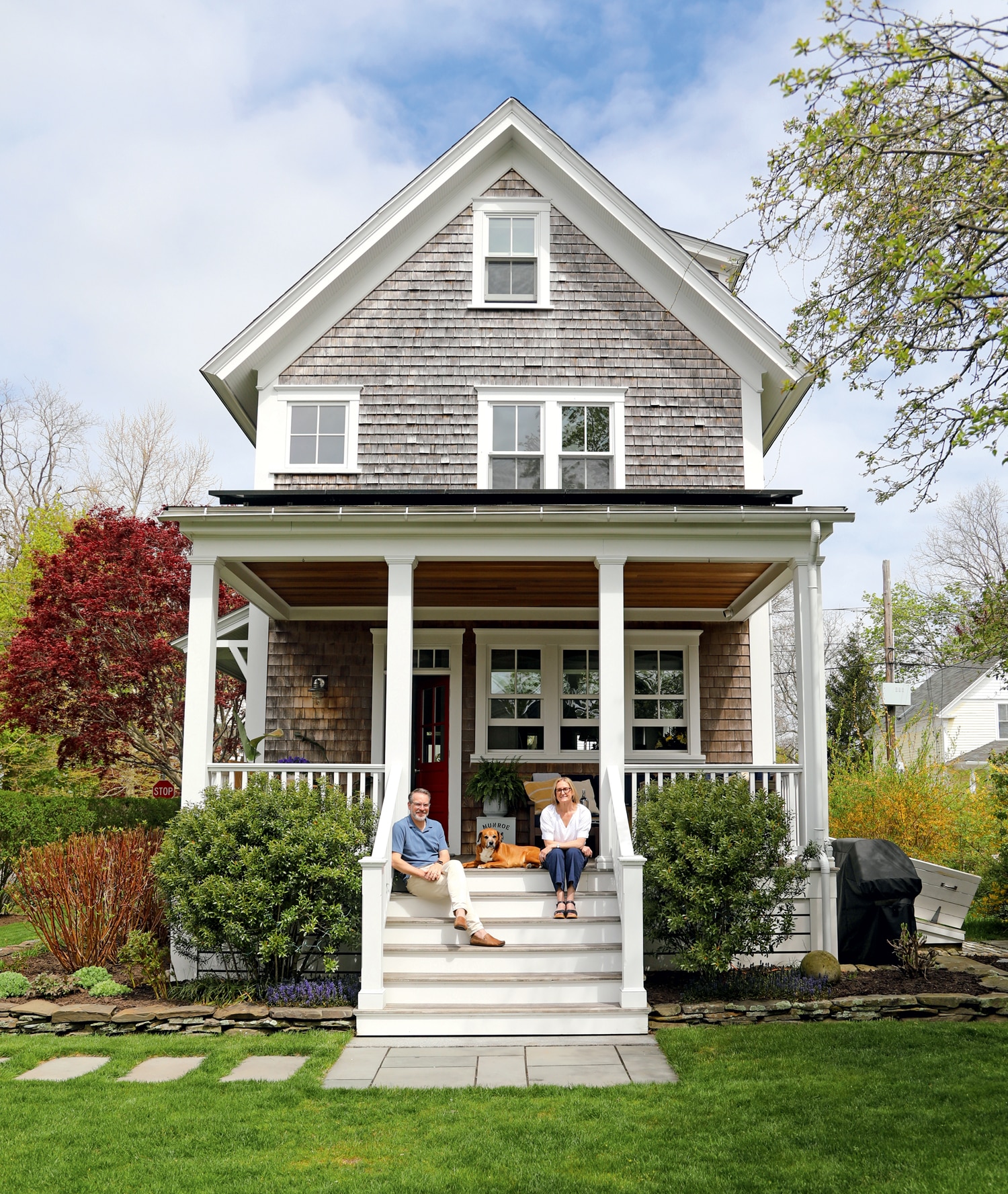
Coffee By Design | Portland, Maine
Photo Credit : Katherine KeenanPeople might buy a house for its immaculate kitchen or sprawling green yard, but Doug and Cory Kallfelz bought theirs for its imperfect hardwood floors. The rustic fir boards inside the former 1890s one-room schoolhouse show scars from scraping chairs and desks and pounding little feet; those same distressed planks would later withstand being thumped and thrashed with toy trucks by the couple’s two young boys (now teenagers, with one in college). The floors tell the story of an evolving family in the house that they built on the corner of two streets, Bridge and Hall, in the maritime village of Warren, Rhode Island.
“These were the original floors when we pulled up the shaggy green carpet,” Doug says. “They have all these little patches and spaces where they’ve been infilled, by us or before us, and the planks and old handcrafted nails periodically pop out of the floor, and we whack them back in.”
Only three things from the original schoolhouse remain: the well-loved floors, the refurbished front door (sandblasted with the number 22 for their address and painted bright red), and a rectangular transom above the back porch door. Doug and Cory salvaged a few weathered planks and beams from the original structure—an 800-square-foot, one-story Greek Revival—which they’ve incorporated into their three-story, townhouse-style renovation and separate garage space to give it the classic look of a crisp Nantucket cottage. They added cedar shingles on the outside, which only look better with age as they fade to a silver-gray that provides an elegantly muted counterpoint to the blue sky and vivid violet hydrangeas.
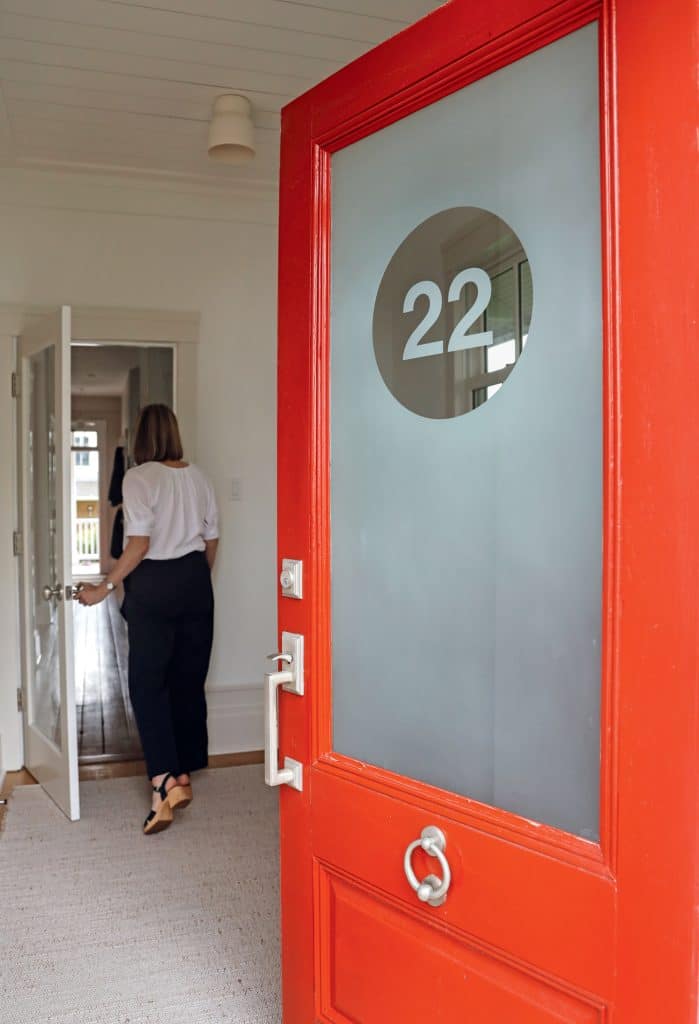
Photo Credit : Maaike Bernstrom
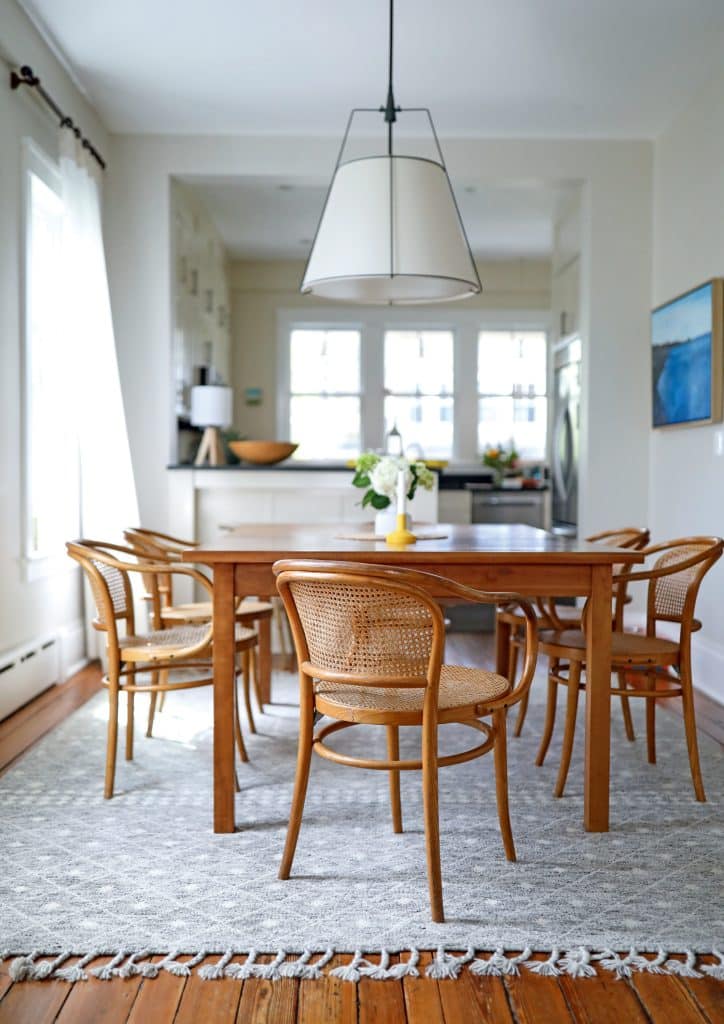
Photo Credit : Maaike Bernstrom
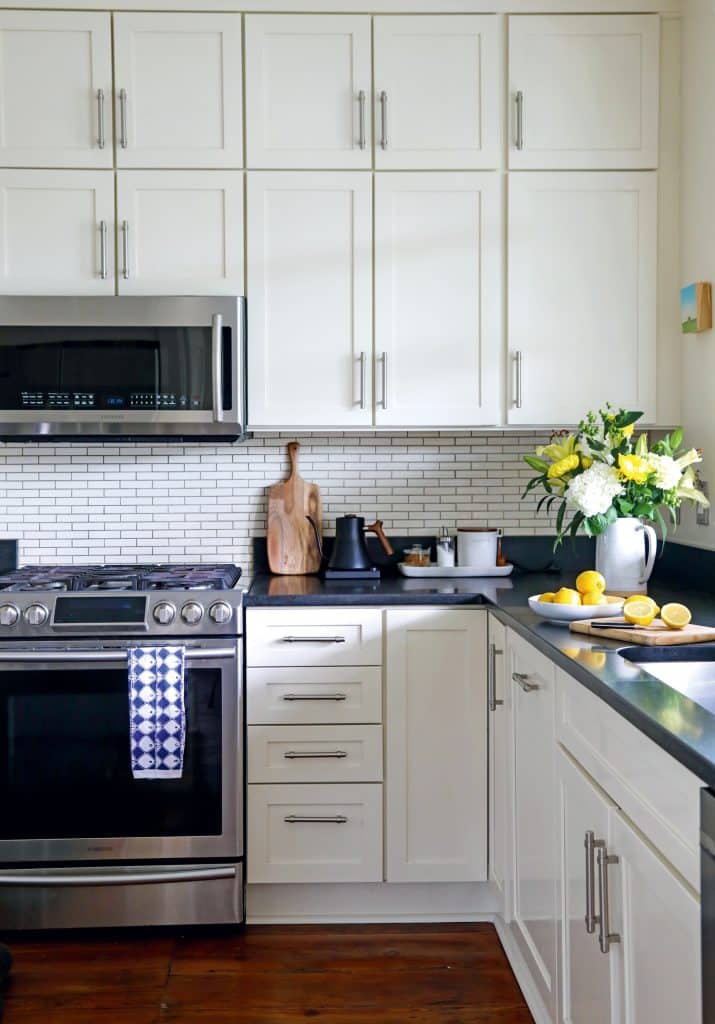
Photo Credit : Maaike Bernstrom
The couple met while they were both studying architecture at Syracuse University. They moved to Rhode Island in 2002 and first settled into an apartment on the East Side of Providence while working as architects for Union Studio, a sustainable-design firm where Doug now is managing partner. They bought the Warren fixer-upper in 2004, when they were expecting their first child, Otto.
“We wanted a project, and we got one,” Cory says. “This location is particularly appealing, because it’s walkable to downtown and the water, and the bike path is a stone’s throw away.” The home is surrounded by their neighbors’ Victorian cottages, many of which Cory and Doug helped renovate.
“The base things were right: the site and location, the neighborhood,” Cory says, adding, “There was a slew of us who had babies at the same time. Some of those external things you can’t measure or design for, but they happen to influence why we’re going to stay and make these changes to evolve the house.”
After they had moved in and Otto was born, Cory eventually left Union Studio to create her own residential-design firm based at their home. Bridge Hall Design is named after the two streets that intersect at their nest. As they settled, they began nearly 20 years of transformations that would document the metamorphosis of their abode to suit their family’s needs.
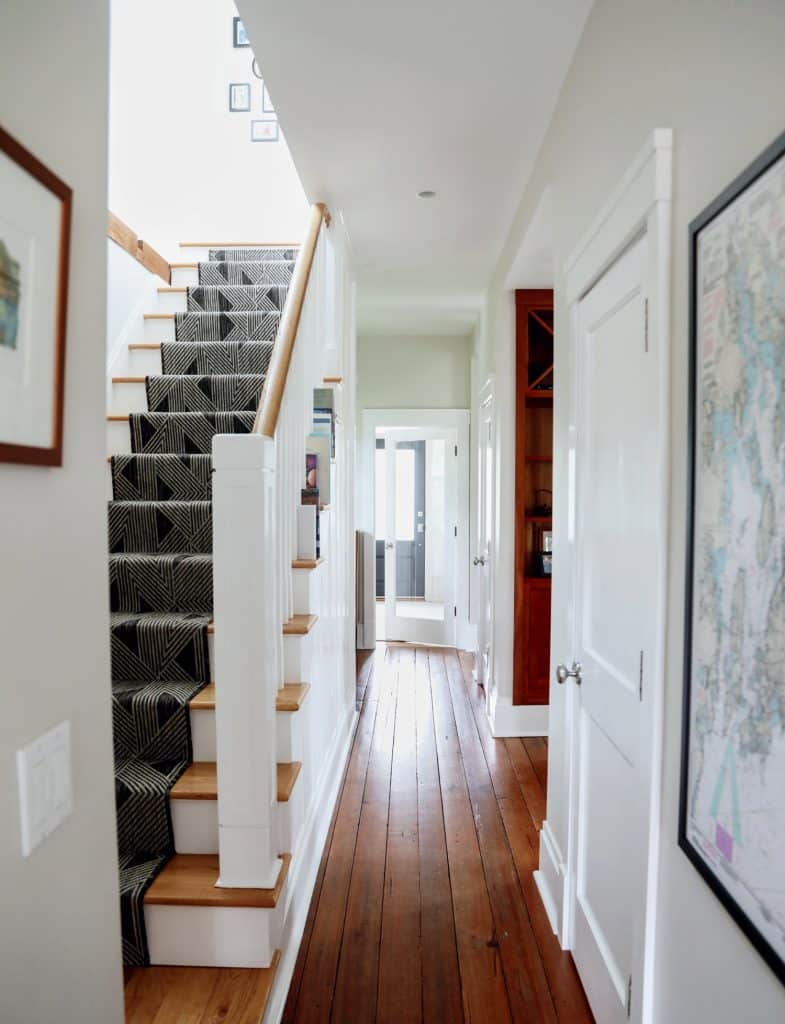
Photo Credit : Maaike Bernstrom
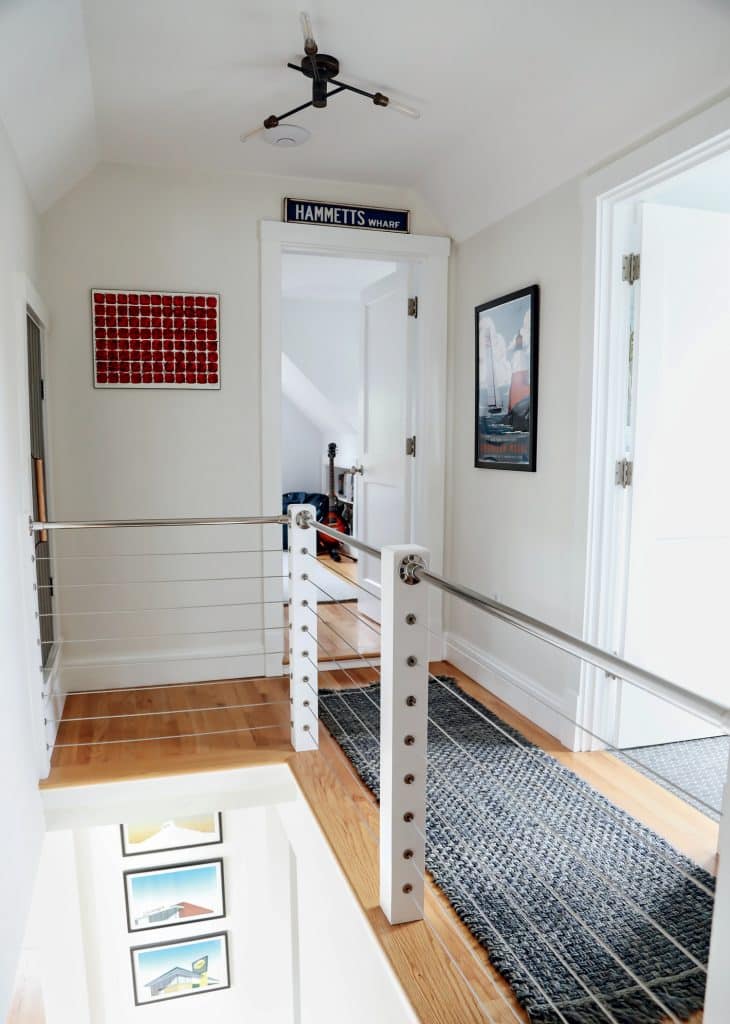
Photo Credit : Maaike Bernstrom
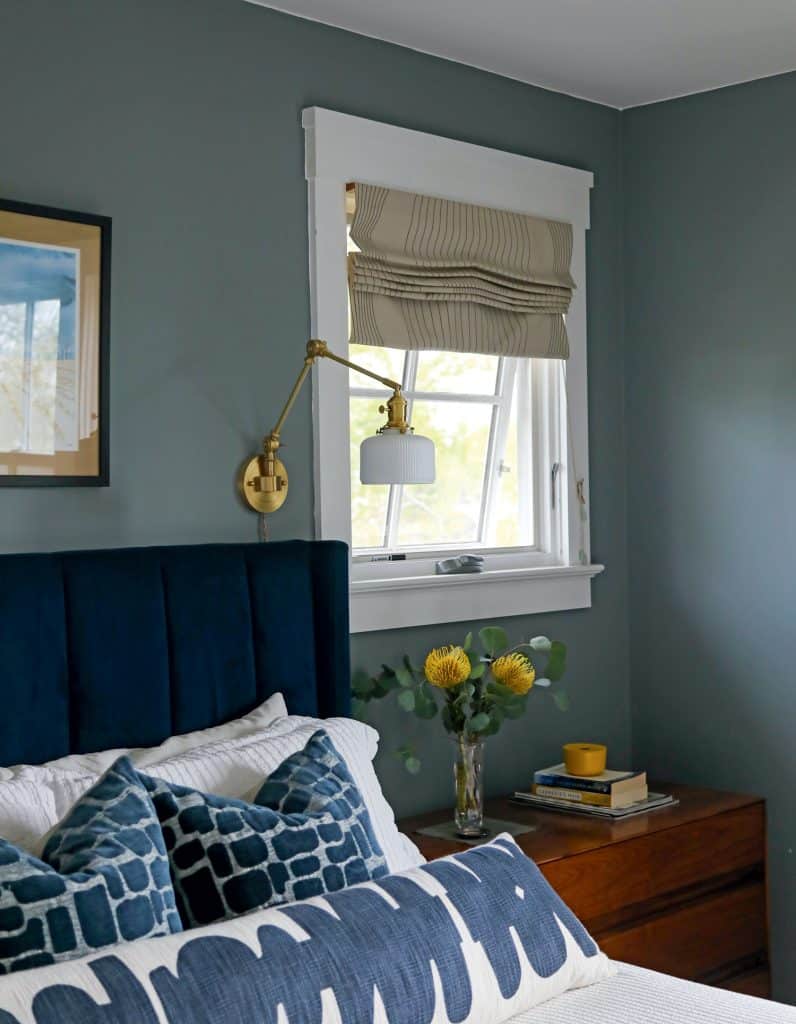
Photo Credit : Maaike Bernstrom
Like the floors, their family table tells a tale. They built the dining room around the dimensions of the rectangular wooden Scandinavian-style table sourced in Vermont. It was the first thing they bought as newlyweds living in the East Side apartment, and bringing it with them was mandatory. It became the centerpiece of raising their children.
“This had to be a workhorse space,” Cory says. “It still has remnants from art projects and the grime of small children.” They attempted to replace it with an upgraded table, but their younger son, Max, said it just wasn’t right, and the old table should stay. So it remains.
As well it should, since the midcentury-modern Thonet canework chairs surrounding the table also tell a story that might suit Martha Stewart. Cory discovered and purchased the set of 10 vintage oak chairs on eBay; they were then transported from the Enron boardroom in Houston, Texas, by a Greyhound bus to the bus depot in Providence. “They were in the hold where the luggage goes,” Cory says with a laugh. “Some of them still have an Enron bar code.”
It’s often a topic of dinner party discussion around their table, which dominates the space adjacent to the kitchen. Separating the dining area from the living room are twin white columns accented by crown molding at the ceiling. The home itself is a 20-by-40-foot column.
“It’s not hard to be cozy when the footprint is as small as this,” Doug says. “It’s one of the great assets of this house—just by virtue of the size of it, it’s inherently cozy.”
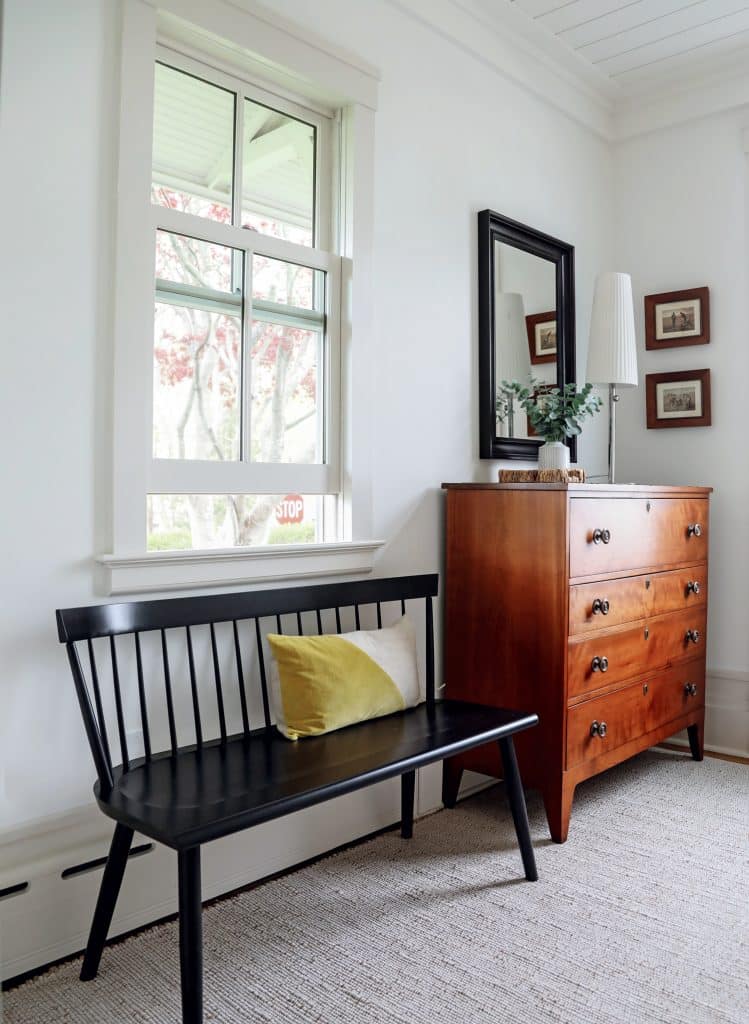
Photo Credit : Maaike Bernstrom
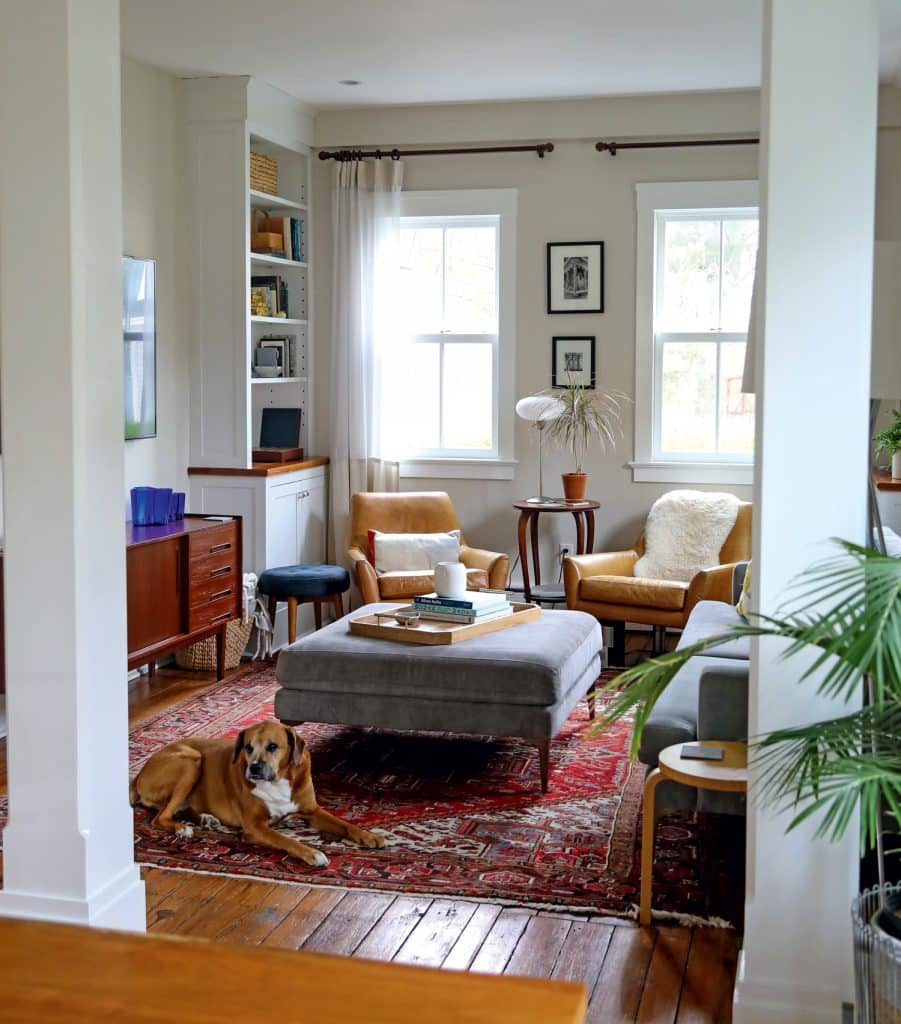
Photo Credit : Maaike Bernstrom
Changes they’ve made to the kitchen, dining room, and living room include heightening the first floor to accommodate 9-foot-6 ceilings, adding colonial-style trim to windows and walls, and constructing built-in shelves to store wine, books, photos, and keepsakes. They use every inch of a tight footprint. “We think of this home as the inside of a sailboat. You’re knitting things into corners and finding ways to make it as livable and useful as possible,” Doug says, “so that the space can live large.”
The sailboat theme extends past the second floor—with its large bedroom, guest bedroom, and home office—to the third floor, the former attic, which is now a small apartment for their sons. The stair railing is created from boat hardware, and Rhode Island landmarks are featured in the decor, including a sign for Newport’s Hammetts Wharf, which Doug designed with Union Studio. Hanging wall pieces pay tribute to local institutions such as Del’s Lemonade, Benny’s, and Apex (another site Doug is currently working on).
At the foot of the window-lined staircase is a school of bronze-cast fish, protruding from the wall, swimming in a pool of natural light. Several were brought back from the couple’s honeymoon in Greece, and Doug’s parents added to their collection after vacationing there. “We designed this spot for the light to hit, and you appreciate it every time you come down the stairs,” Cory says.
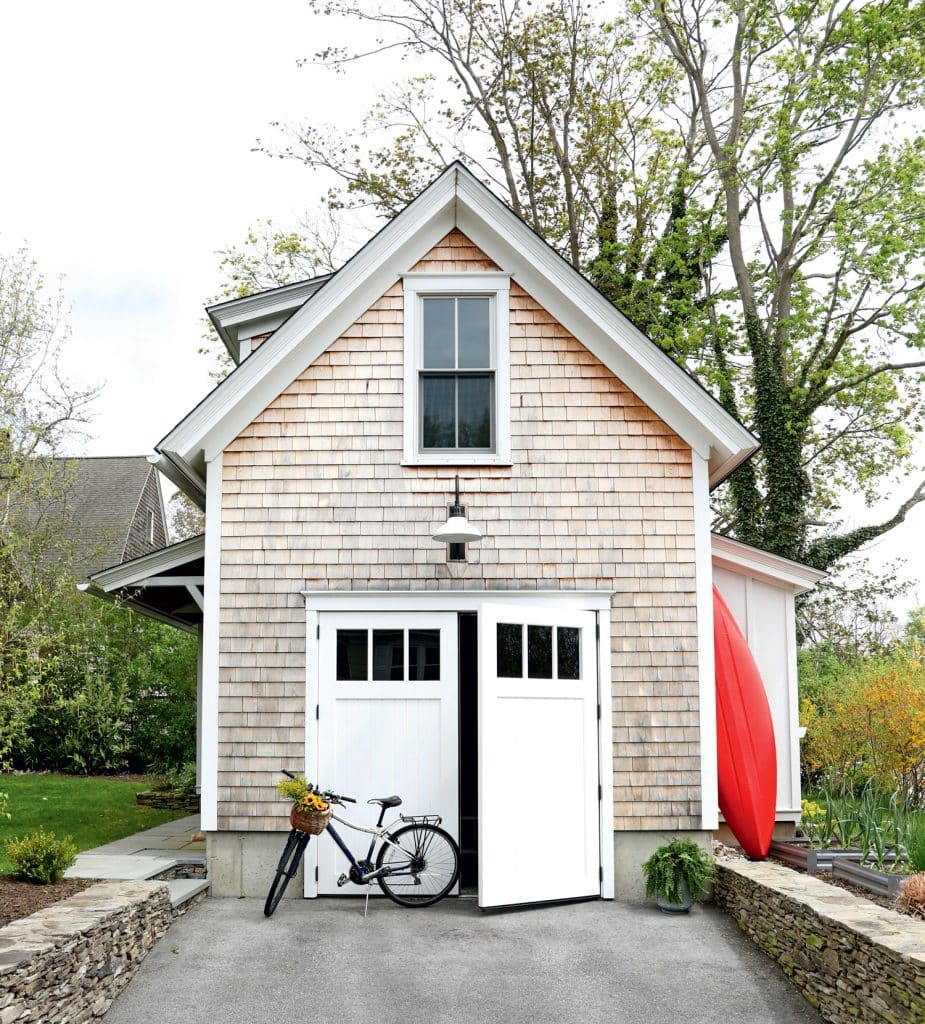
Photo Credit : Maaike Bernstrom
The new back porch provides a spot for winding down. “In the summertime, we have a couch out there, and it’s protected and private, and enclosed,” Doug says. “It’s a wonderful place to sit and hang out with people. Even just the two of us on a summer day.”
The family is satisfied with all the work, even though it took nearly two decades to complete. “If we had done this all at one time, then it wouldn’t be what we have today,” Doug says. “It’s because of how life unfolded—the fact that we did this incrementally, over 15, 20 years—we lived with it long enough to know what we really wanted, and the choices we made over time added up to something more than the sum of its parts.”





