Homes
There Are Only Five Frank Lloyd Wright Houses in New England. This One (Was) for Sale.
Built in 1955 in Manchester, New Hampshire, the Kalil House is a rare example of the famed architect’s “Usonian Automatic” design.
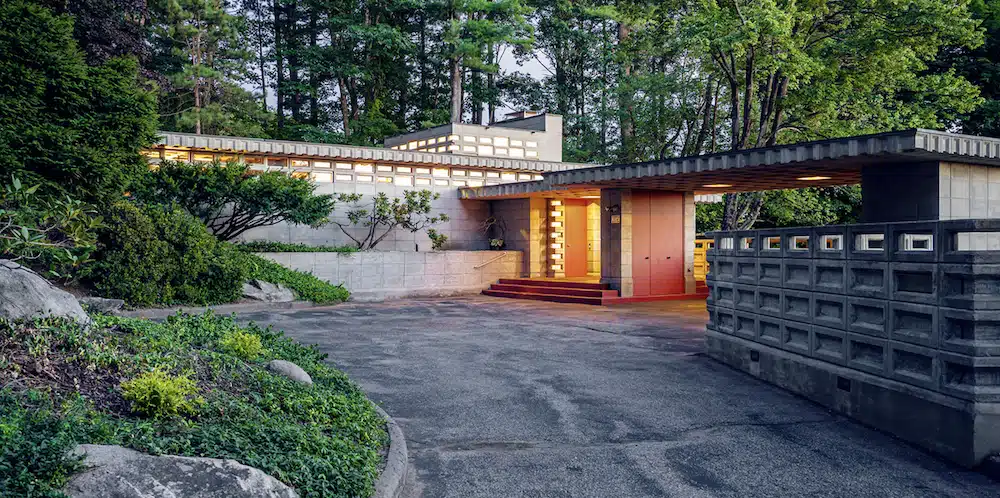
Coffee By Design | Portland, Maine
Photo Credit : Katherine KeenanWhat is the Toufic H. Kalil House?
Back in the 1950s, a Manchester radiologist named Toufic Kalil and his wife, Mildred, were inspired to commission a Frank Lloyd Wright house as their new home, in part because their friends and neighbors, Dr. Isadore and Lucille Zimmerman, had recently completed one of their own on the same street in the city’s North End. For their oversize wooded lot on Heather Street, the Kalils chose a low-slung one-story home that, like the Zimmermans’ house, was done in Wright’s Usonian style: a compact and efficient design that was a sort of precursor to the American ranch house. But setting the Kalils’ home apart is its system of specially designed interlocking bricks, which makes it what Wright called a Usonian Automatic. The Kalils’ house, which cost about $70,000 all told, was built between 1955 and 1957. After the couple passed away, the house went to Toufic’s younger brother, John, who lived there until he died last year at age 101. Although there have been some updates through the decades — new roof, new lighting circuits, etc. — the house has remained largely in its original condition.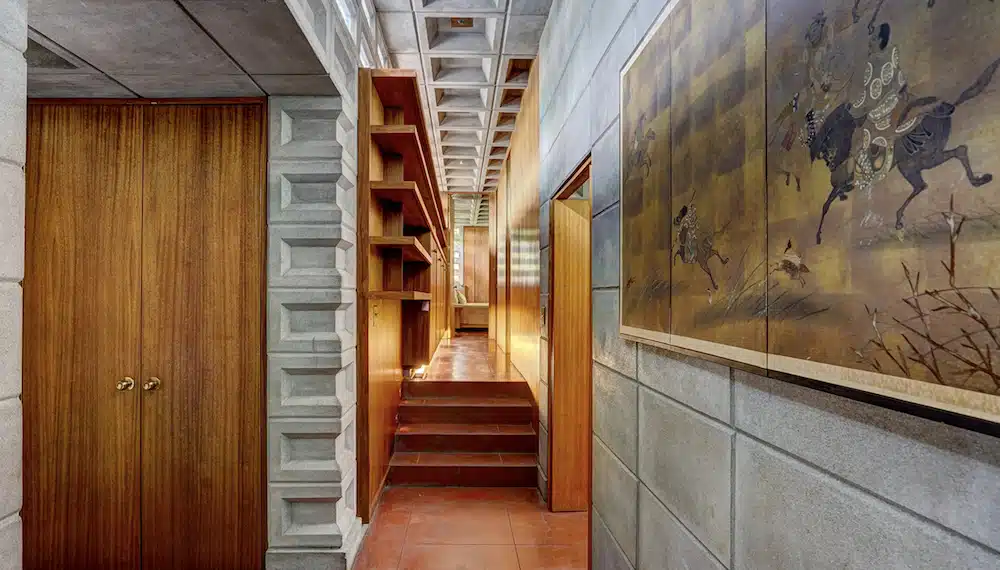
Photo Credit : Courtesy of Paula Martin Group at Keller Williams
What is a Usonian Automatic design?
Supposedly inspired by the acronym for United States of North America, Usonian is the word Wright chose for the style of architecture he envisioned building for the nation’s emerging middle class. According to 99% Invisible, a design podcast that devoted a 2017 episode to Usonian houses:Usonia was Wright’s idealized vision of the United States of America: a country that celebrated individuality and personal connections with nature. Usonian homes were designed to be simple, affordable, beautiful, and custom-designed to fit the needs of homeowners.
Hallmarks of Wright’s Usonian homes included a compact, one-story layout; radiant-heat concrete flooring; a flat roof with generous overhangs; built-in furniture and shelving; and skylights and lots of windows, to better connect the interior with nature. There was no attic or basement, and in place of a garage there was a carport. Building materials were simple: brick, wood, concrete. Meant to take utility and cost-cutting to the next level, Usonian Automatic is a system of interlocking concrete blocks that Wright came up with to give homeowners more flexibility in designing and building their residence. But without a manufacturer to mass-produce the blocks, building a Usonian Automatic home wasn’t nearly as simple and inexpensive as Wright had intended.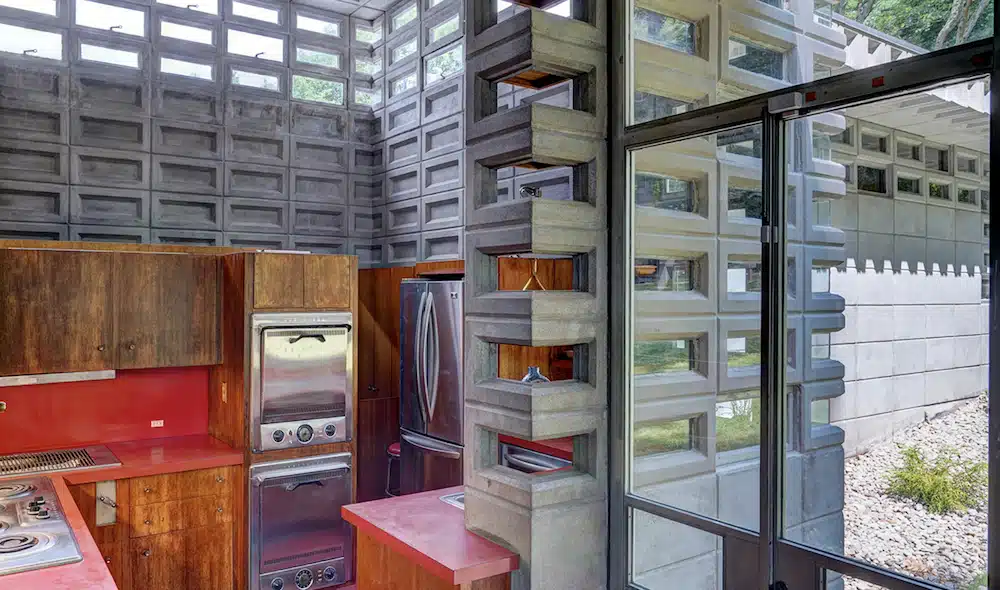
Photo Credit : Courtesy of Paula Martin Group at Keller Williams
What does the Kalil House’s price tag include?
Listed by the Londonderry-based Paula Martin Group at $850,000, the 1,406-square-foot house contains two bedrooms, two bathrooms, a study, a living/dining area with fireplace, and a kitchen workspace. Outside on the .73-acre wooded lot is a carport and a standalone studio. What will really make Wright devotees giddy, though, is the array of furnishings designed by the architect himself, from tables and chairs to a built-in high-fi — and even the throw pillows on the living room’s custom banquette. Plus, the eventual buyer will receive a digital treasure trove of documents, including the house plans and letters between the Kalils and Wright.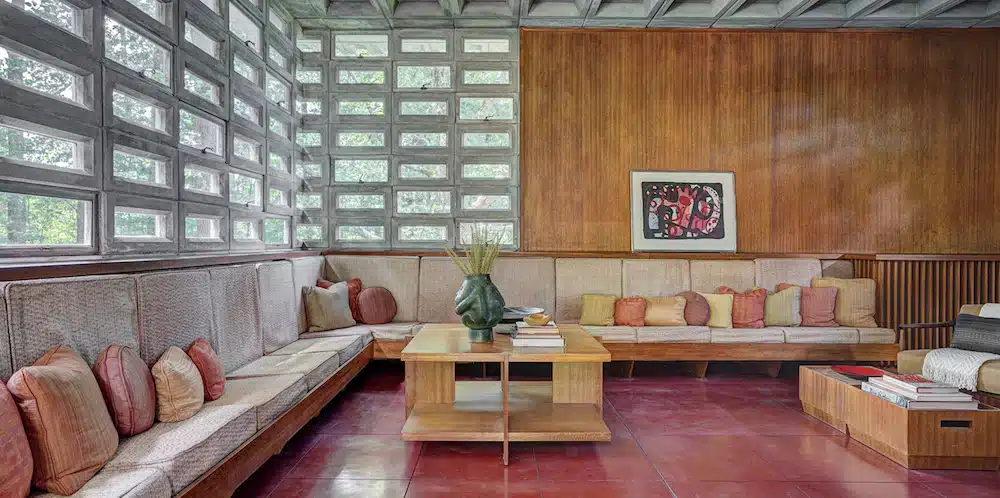
Photo Credit : Courtesy of Paula Martin Group at Keller Williams
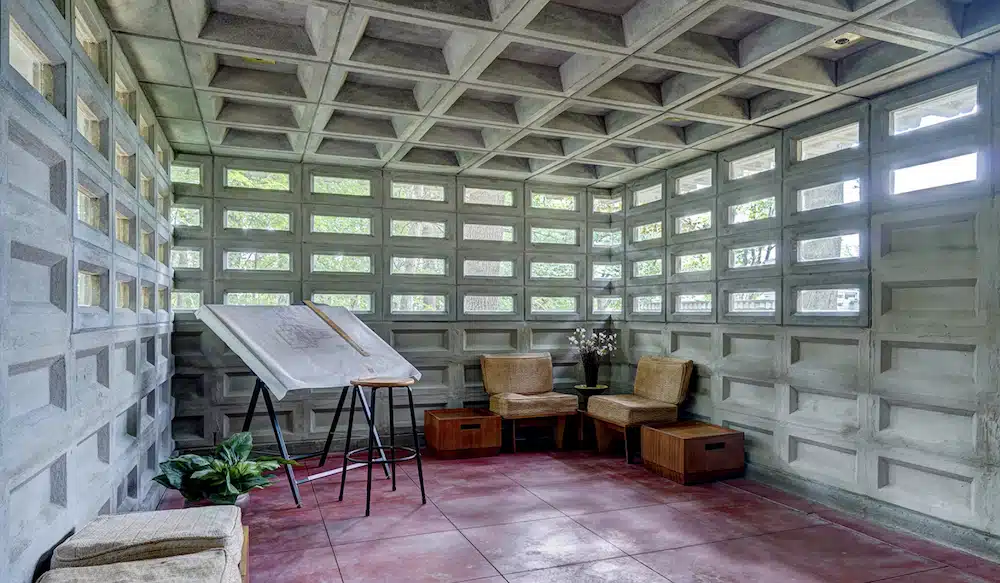
Photo Credit : Courtesy of Paula Martin Group at Keller Williams
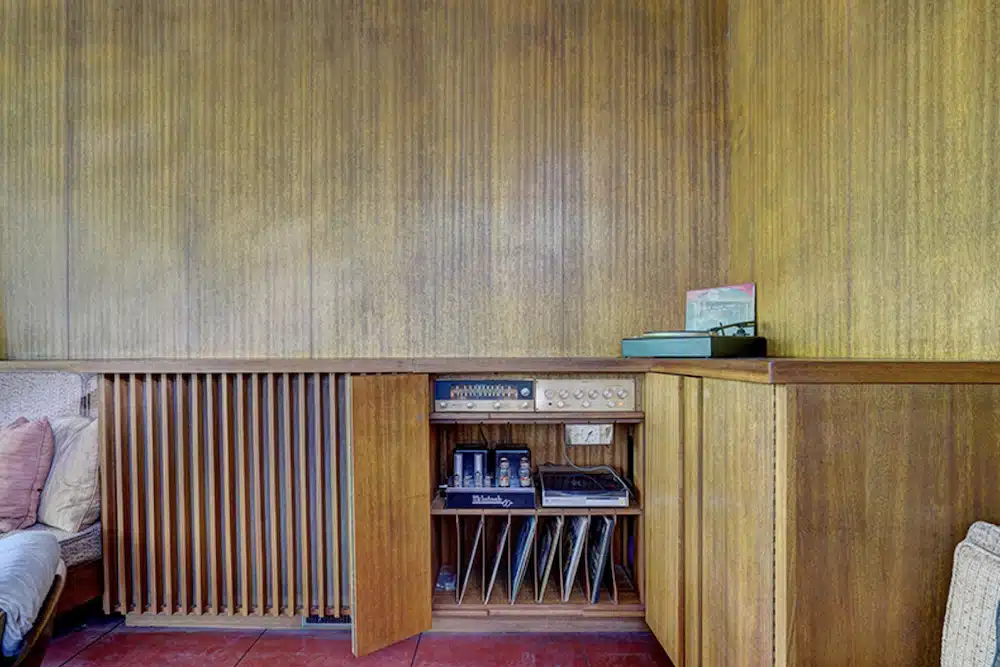
Photo Credit : Courtesy of Paula Martin Group at Keller Williams
Where can I go see a Frank Lloyd Wright house in New England?
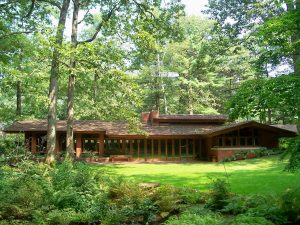
Photo Credit : Photo by mwms1916 on Flickr/CC 2.0


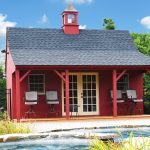
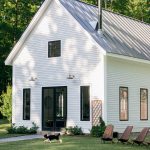

This was such an interesting article!So thrilled to learn another home will be preserved and that hopefully will be open for tours.This will be on my list of things to see.Loved the pictures of interior too.