Count Your Blessings | New Canaan, CT Holiday House Tour
When the Tesluk family moved into a New Canaan, Connecticut, landmark, they became part of the town’s history, even as they started creating their own.
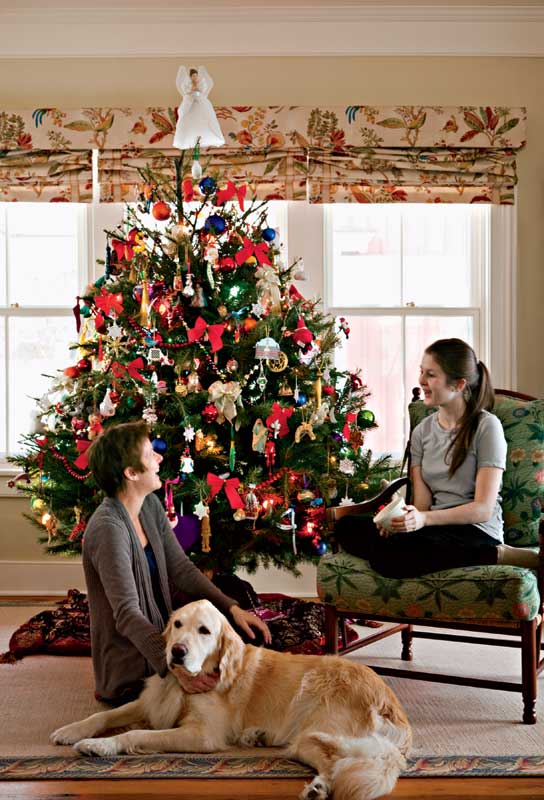
Coffee By Design | Portland, Maine
Photo Credit : Katherine Keenan
Photo Credit : Roth, Eric
“It’s one of the reasons we wanted to move here,” Kathleen says. After globetrotting careers, it came time for the couple to settle and raise their family. New Canaan, with its boutiques, eateries, and hour-long drive to New York, called. But finding a house wasn’t so simple.

Photo Credit : Roth, Eric

Photo Credit : Roth, Eric
Kathleen is a fabric artist who requires space to create her quilts; Tom needed a home office for his international business-development company. They wanted a place where the family could work, create, cook, and gather, effortlessly. When Tom saw this 19th-century farmhouse on Oenoke Ridge, he called Kathleen. Apple trees flanked a wide field; hills curled off into the distance. “Come right away,” he told her.
“The land spoke to us,” Tom says. The house spoke, too: The main part of the structure was built in 1870 for the Grupe family, although the home’s foundation and some remaining wide-pine floorboards, dating from the early 1800s, suggest that there was an even earlier dwelling on the site. During their century-long tenancy, the Grupes kept dairy cows and tended the orchard. “Then the Blabeys lived here for 25 years. Mrs. Blabey is still in town,” Tom notes. “So we’re the third family. In a way, we bought part of the town’s history.”

Photo Credit : Roth, Eric
But there was one problem. “An awkward addition in front overpowered the original structure,” explains Mac Patterson of Austin Patterson Disston Architects in Southport. Patterson came up with a plan for Tom and Kathleen that was “all about proportion, maintaining the integrity of the original structure.” Patterson removed the old addition, then called on his interpretation of New England tradition for a new addition to the rear: “Big house, little house, back house, barn.” Now the farmhouse shines, “and maintains its dominant hilltop position,” he says. Patterson added a master suite and bath, an upstairs sitting room crowned by a cupola, and quirky nooks and crannies, all recalling an earlier era, plus a family room and kitchen–an extra 3,500 square feet all told–miraculously sparing the house’s humble posture on the landscape. By separating the house from the property’s new barn, yet reconnecting them with a covered breezeway, Tom explains, Patterson shrank the mass.
The Grupe/Blabey/Tesluk house ultimately won an award from the New Canaan Preservation Alliance for “outstanding preservation of a historic site” and nowadays is a feature in Patterson’s lectures on “New England Additive Architecture.” He’s a leader in the movement to adapt and expand historic structures to accommodate modern living. New Canaan is fertile ground for such critical thought: It’s renowned both for pioneering architecture and also for what has been squandered to make way for newfangled mansions.

Photo Credit : Roth, Eric

Photo Credit : Roth, Eric
Tom has lit a cozy coal fire in the home’s original parlor as the family finishes preparations for the holiday. Coal burns differently from wood; it smolders and purrs, whereas wood crackles and spits. Upstairs, the kids are home for Christmas; their bedrooms are in the original part of the house. From the landing connecting the rooms, a window–original glass rippling in winter sunlight–reveals a field dusted with snow. Here you can detect the slight swish of the ceiling line, feel the warp and woof of the pumpkin-pine floor. Kathleen says that if you put a marble down on it, it never rolls in the same direction. And everyone asks about the period metal bathtub the family saved from the first floor, now in a second-floor bathroom. “This house has been a well-loved sentinel for many people who use this road to town,” Kathleen says. “Strangers stop and yell things like ‘Love what you’ve done with the place!'”
She runs her fingers along the spine of an old family Bible: In their combined heritage, there is Finnish, Ukrainian, English, and Irish blood, a good mix. The house is that, too–a noble blend, a home stitched together like a quilt, over time–cozy and comforting.




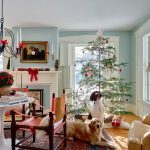
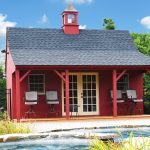
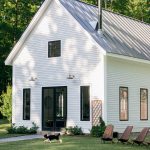
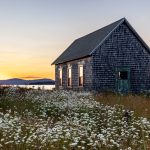
Absolutely found your article sootheing and entertaining. These are the settings of what we hope to achieve in a short few years during our retirement. Maybe not to such a great expence, but you definately captured our lifestyle of beautiful and peacefulness. Nothing better than the natural senses. Thank you.