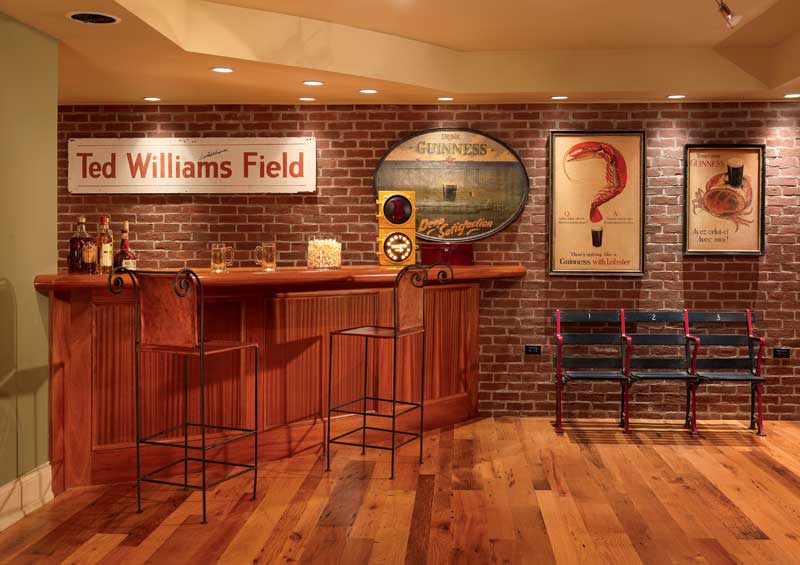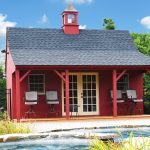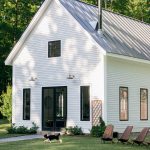Waterfront House in Jamestown, RI | Home Decor
To look at Casey and Garret Roberts’ home, you’d think it was part of the coastline. Their Rhode Island house sits so close to the oceanfront that their backyard should be considered the sea. The driveway is “paved” with glistening white clamshells, and their garden has plants designed in the shapes of nautical knots. In […]

Coffee By Design | Portland, Maine
Photo Credit : Katherine KeenanTo look at Casey and Garret Roberts’ home, you’d think it was part of the coastline. Their Rhode Island house sits so close to the oceanfront that their backyard should be considered the sea. The driveway is “paved” with glistening white clamshells, and their garden has plants designed in the shapes of nautical knots.
In 2003 the couple fell in love with a one-and-a-quarter-acre parcel of land set on a cliff overlooking Hull Cove in Jamestown. They bought it. Jamestown–on Conanicut Island, approachable by two bridges, one from Newport and another from North Kingstown–is essentially divided into two land masses connected by a causeway over the isthmus. The southern, quieter, less developed boasts Beavertail State Park, considered one of the most beautiful spots in the state. About a mile from there, at the end of a dirt road, is where Casey and Garret chose to site their house.
In the years it took to design and build their home, the Robertses added a set of triplets to the family. As if their dream house weren’t enough, now Casey and Garret had another gift: two sons and a daughter to share their love and their passion for the sea.
A neatly mown path leads to rocky steps ending at the ocean’s edge. At low tide the children scour tidal pools for periwinkles and crabs, and at high tide Garret swims here. Pounding surf, gentle waves, storms, brilliant orange sunsets: The Roberts children are blessed with a beautiful home, but more than that, every day is an adventure, and their backyard is nature’s classroom.
“I grew up in Rhode Island and have always loved the water, and Casey is from Hilton Head, South Carolina,” Garret says. “Our waterfront is raw; you can hear the waves crashing on the rocks. People like to have their docks, but that’s just not for us.” For Garret, a real-estate broker, and Casey, who works for a mortgage company, Jamestown fits. It affords them privacy and a small community in which to raise their children, yet they’re not far from the culture and sophistication of Providence and Newport.
“The design was inspired by the years that Casey and I spent visiting Nantucket,” Garret explains. In fact, the Robertses engaged Mark J. Cutone of BPC Architecture, a Nantucket firm, to help them design the house. This Shingle-style structure melds several motifs: the weathered-gray exterior and white trim of the classic New England coastal house; a modified Queen Anne-type tower with copper barrel roof; and hints of an English manor in the circular stone room and columned porches.
Nearly every window in the house frames a water vista. Standing on the second-floor deck, you can see miles of whitecaps rolling in. And from the widow’s walk, reachable by a narrow ship’s ladder, the family takes in views of Newport to the east, Jamestown to the north, and Connecticut to the west. “I bring blankets up to the widow’s walk for the kids on the Fourth of July,” Casey says. “We snuggle in. There’s no better spot to watch the fireworks.”
Because of the property’s proximity to the water, Casey insisted on a fenced-in playground so that she can keep an eye on the children from the kitchen. There, the room’s brilliant-blue quartz countertops echo the hues of the surrounding waters. Above the stove, a panel of hand-painted tiles depicts nearby Beavertail Lighthouse.
Openness and light are vital to the house and to a lifestyle that encompasses 3-1/2-year-old triplets. The Robertses are currently using the space that will become their dining room as a playroom for the children; for at-home meals, they improvise with a smaller dining area adjacent to the kitchen. Antique wide-plank oak floors (with radiant heat) join the spaces.
If the first floor is about cooking, dining, and kids, the basement is man town to the max. Behind a mahogany bar is a wall made of bricks from Fenway Park. Garret, a former bat boy and Fenway clubhouse attendant, has been collecting Boston sports memorabilia for years: Red Sox jerseys and helmets, an original field sign autographed by Ted Williams, seats from the Green Monster. Circa-1940s Boston Garden seats rest on a Bruins division championship banner from the 1970s, custom built into the floor and covered by tempered glass. Garret got it at auction in 1996, a year after the Garden closed and management made the decision to display only Stanley Cup banners in the new venue.
But as passionate as Garret is about his sports collection, “I prefer to be above ground,” he says, “where I can take in the views of the water.” The Roberts family–Casey, Garret, Taylor, Kelton, and Paxton–are bound together by their life on the ocean.




