How to Love a House | Inside Carli Alves’ Renovated Rhode Island Victorian
In her own words, a self-taught DIY renovator tells the story of how she brought beauty and new life to an abandoned Victorian.
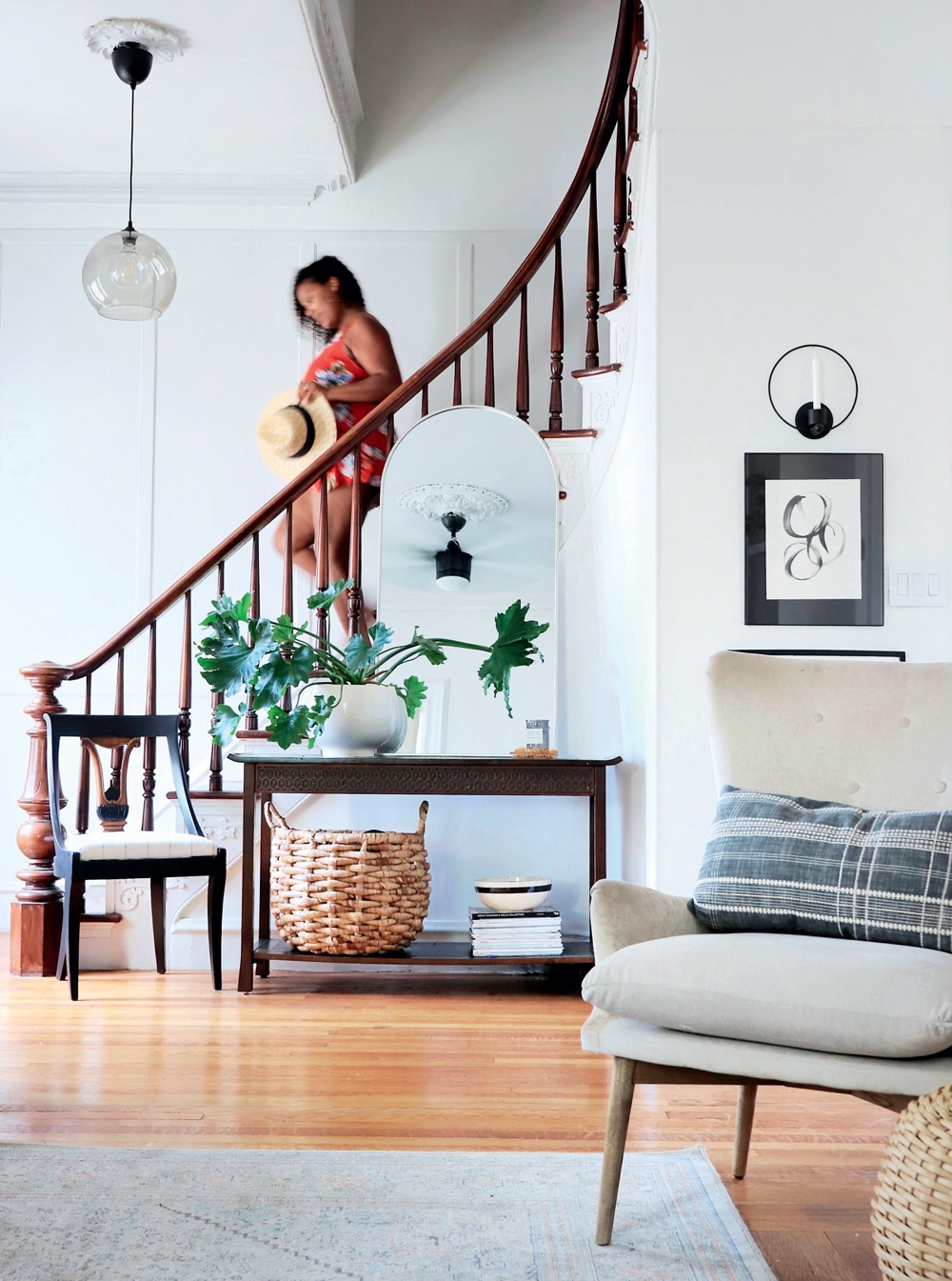
Coffee By Design | Portland, Maine
Photo Credit : Katherine KeenanWe approached the house. The old Victorian in Cranston, Rhode Island, sat up high above a stacked stone retaining wall, stately, yet sad. My eyes locked in on the front door. I’ve always judged a home by its front door, and while this one had potential, much like the rest of the house, it needed love. The house had been built in 1878 but had stood empty for more than six years.
“Just wait,” my husband, Justin, said as he led me around to the back door, which was left unlocked for us. “You’re going to love this!” He could see the hesitation in my face. We approached the old wooden door, which was green and chipped, the glass broken and boarded over—it was like something out of a scary movie. He pushed the door and it crept open. The smell of mold and dogs invaded my nostrils, and I quickly covered my face and gasped. Needless to say, I wasn’t impressed. We walked through the door and were greeted by warped wood floors and a dark, claustrophobic hallway clad in a sort of white fiberboard with mint green trim. “Hmmm,” I said, ready to turn around and walk out.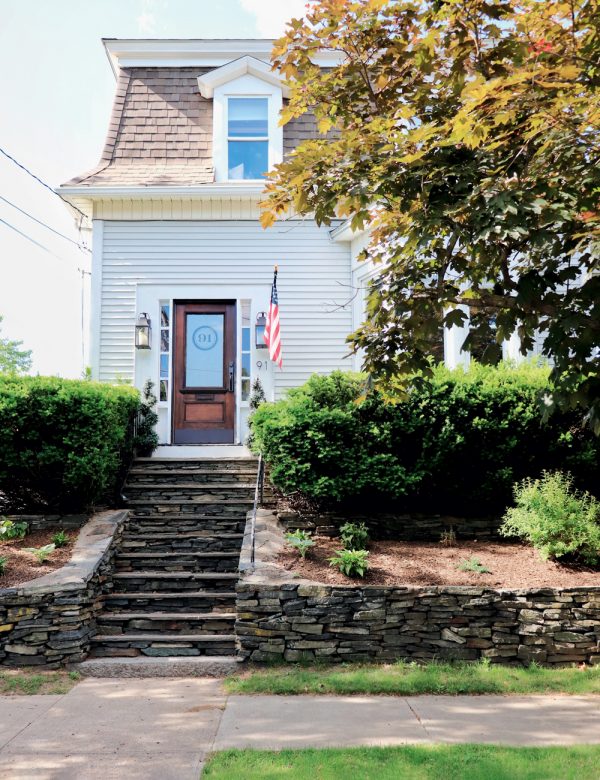
Photo Credit : Carli Alves
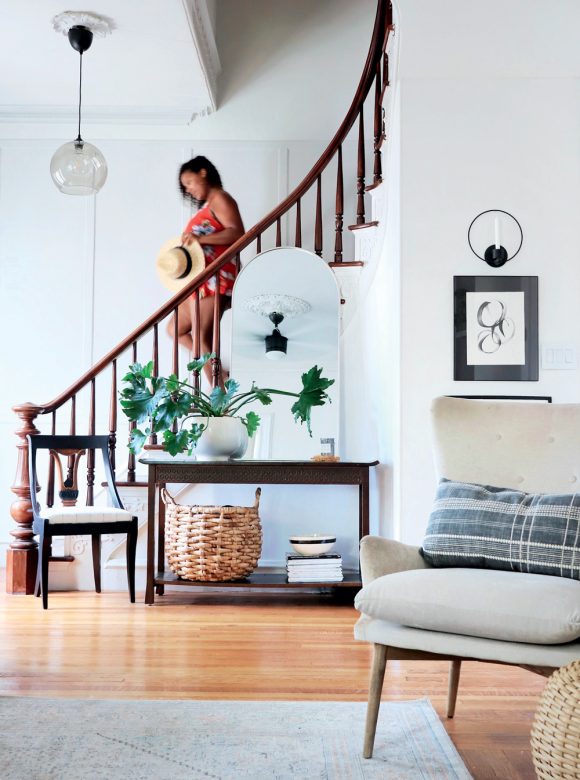
Photo Credit : Carli Alves
But Justin grabbed my hand and led me through an arched doorway, which opened to a large dining room with light spilling in from the west-facing windows. Never had I imagined that such a space—with its 10-foot ceilings, original plaster medallions and moldings, built-in china cabinet, and original hardwood floors—would await me. When I walked into that room, my heart started beating fast, which happens when I get excited. I could see it, beyond the falling ceiling and grime-covered floors, beyond the peeling wallpaper and dated fixtures. I could see what that space could and should be.
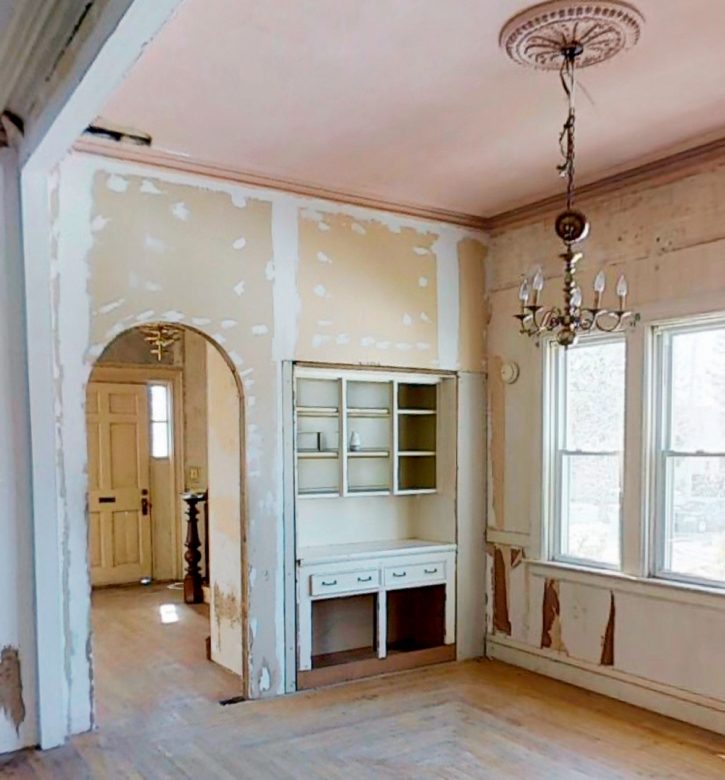
Photo Credit : Carli Alves
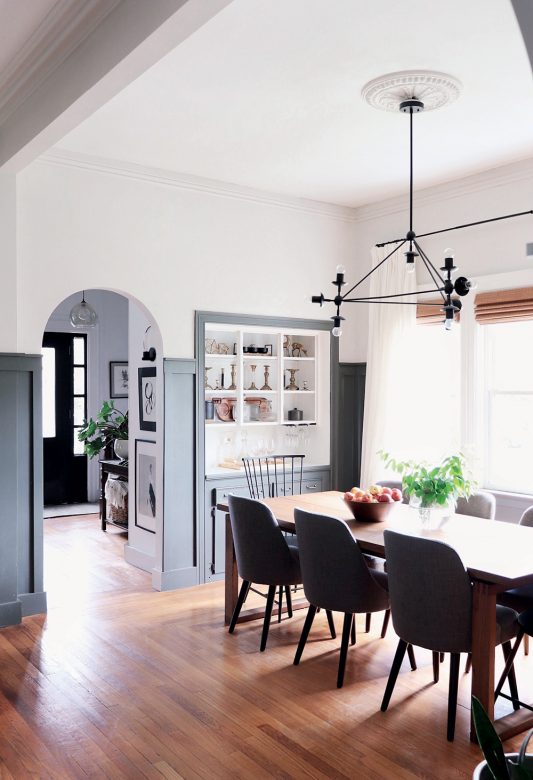
Photo Credit : Carli Alves
Justin gestured for me to follow him through another arched doorway, this one leading to the front of the house. There I found a living room with a large bowed window and a foyer with peeling green toile wallpaper and a beautiful curved staircase.
We’d had no intention of moving. We were, in fact, casually on the hunt for a flip home. This house was so different from anything I had ever thought I wanted in a home, yet I became so smitten with it. I could see our family there and how we would enjoy it in the future: draping garland down the stair railing for the holidays, our teenagers walking down the grand staircase on prom night, and my husband and I enjoying coffee on the side porch while looking out to the bay and feeling the breeze. So. Much. Potential.
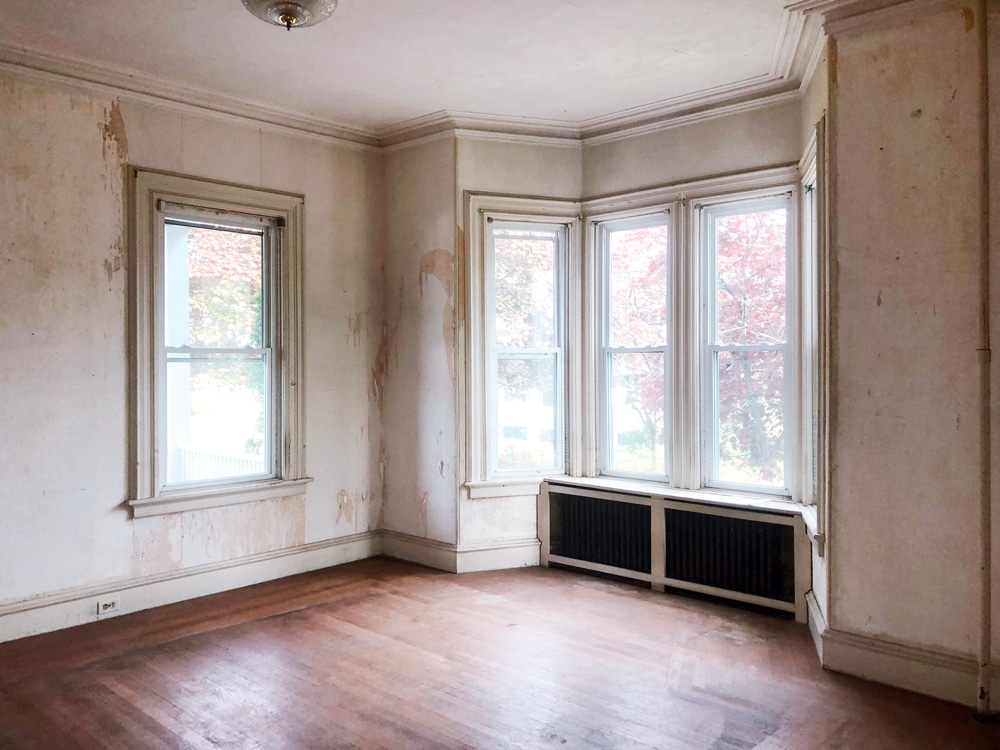
Photo Credit : Carli Alves
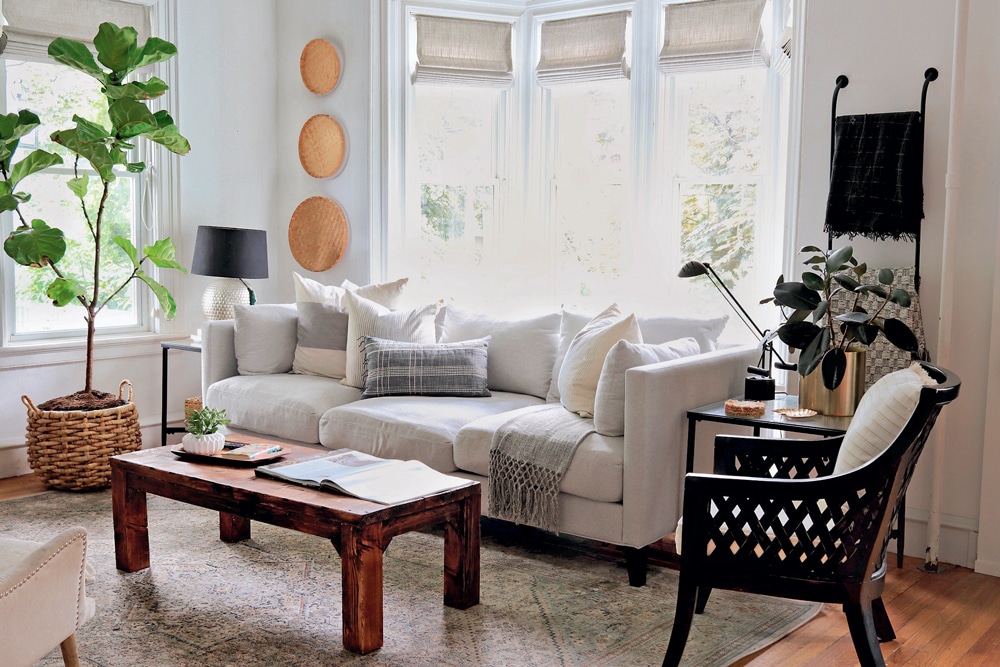
Photo Credit : Carli Alves
Richard Moe, the former president of the National Trust for Historic Preservation, once said, “Preservation is simply having the good sense to hold on to things that are well designed, that link us with our past in a meaningful way, and that have plenty of good use left in them.” After the home became ours, I spent my days inspecting every detail and imperfection—the nicks on the stair railing, the stains on the wooden floor, the design of the ceiling medallions—and thought of all the lives that began and ended here. I was told that the home once belonged to the Lockwood family for several generations, and I wondered how their days were spent, what they wore, and how they decorated their spaces. I took these thoughts and knew that I wanted to preserve all the beauty that remained in the home as best I could.
When people say the word “renovation,” I sometimes cringe. For me it brings to mind thoughtless gut jobs and cheap and trendy materials. My ideas for this home began with the front door; it set the stage for everything I wanted the house to be. “It’s a mess, it has to go,” my husband said. “Let’s just install a new door.” But while this front door might not have been original to the house, it’s the only one I could imagine there. I wanted it to look as though it had always been there and always been cared for, and had offered warmth and welcome to all who walked through.
I was able to achieve this by sanding away years of weathered finish, filling holes and restaining the wood, and reinforcing the door to ensure its integrity. I installed some antique-inspired hardware, a coordinating letter slot, and wall lanterns to flank the door. I also had a sign maker install frosted-glass house numbers to add even more charm.
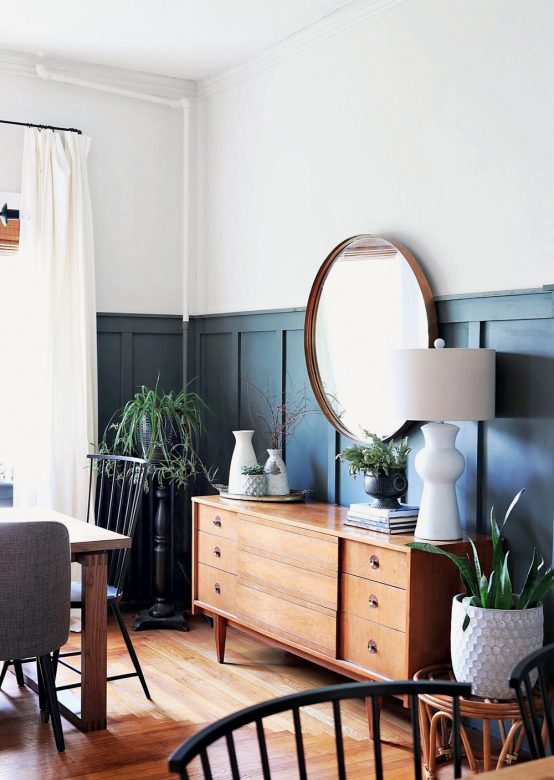
Photo Credit : Carli Alves
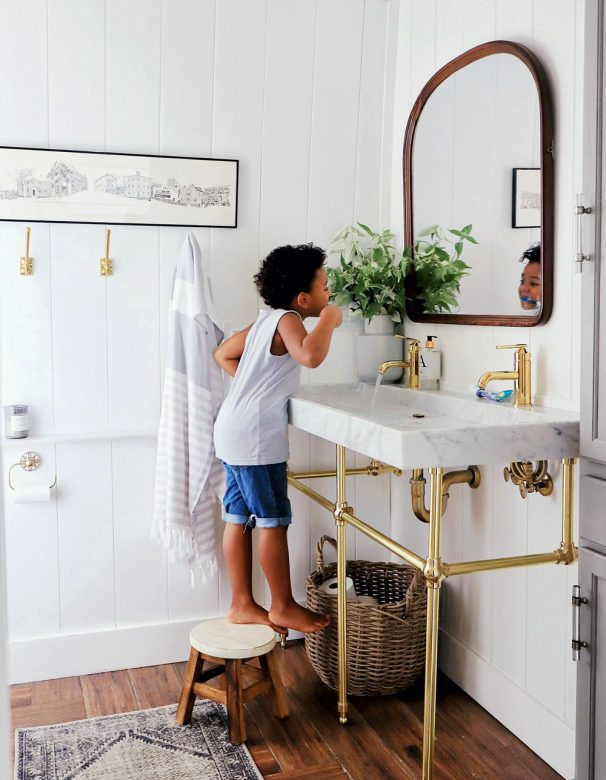
Photo Credit : Carli Alves
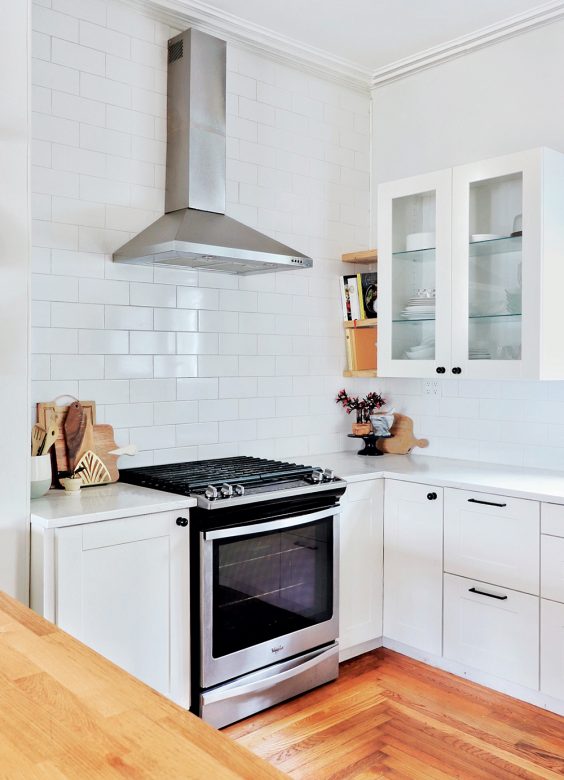
Photo Credit : Carli Alves
Over the three years we lived there, I took my time. I learned the home and allowed my design to be influenced by it: from the way the sun rose over the bay and filled the bedrooms in the morning, to how it set with warm golden light in the dining room in the evening.
I learned how to make the most of the little nooks and the curved and sloped walls of the second level, and how to appreciate the slight hiss of the radiators and the creaks of the floorboards. While this home underwent several transformations, I always focused on that front door.A few months ago Justin said, “It’s time to move on,” with a glimmer of hope in his eye. My heart sank, but I knew he was right. This Victorian was my first major renovation, and it ignited a fire within me. It helped me realize that I’m not just good at creating a home, I’m passionate about it—and that it would not be my last.
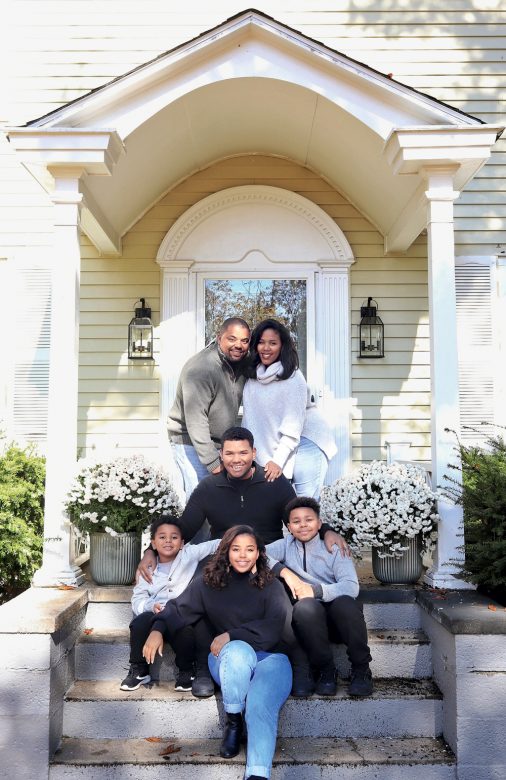
Photo Credit : Carli Alves
Our new home, a 1945 Colonial, which I affectionately call the “Hosta House,” is another fixer-upper in need of vision and love. A wild wisteria vine climbed up and over the portico that framed the front door, and hostas grew from the roof and gutters, which made it quite evident that it had been a while since the home was inhabited. Having been built after World War II, it lacked the extravagant features that I had loved in our previous home. Luckily, what the Hosta House lacks in character and charm it makes up for in outdoor living, as it sits on a large wooded lot. I am ready for this new journey and to share the process with our followers, as we uncover the Hosta House’s hidden potential.
To follow Carli Alves’s design and renovation projects, go to fwmadebycarli.com.




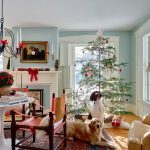
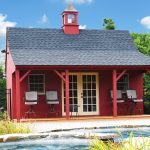
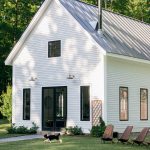
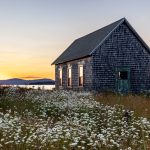
Love this story. Very great article as well. The before and after of this how is insane!!! Congratulations Carli!
Love love love this house Carli!!! You did a fantastic job. Bless you and your beautiful family.
What a beautiful restoration of a house that surely has many tales to tell. The front door is stunning and I love that you kept the beautiful original architecture and character of this home.
Amazing transformation!
it is obvious how much love Carli puts in to her work. The transformation is perfection. I am a arm chair lover of this type of work. So, so beautiful.
Beautiful renovation. I love to see how creative people can make such amazing masterpieces from a rough palette. So glad your husband knew you could do this.